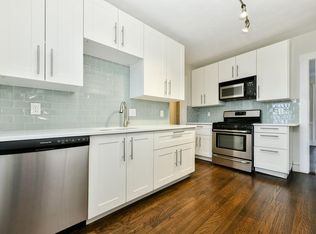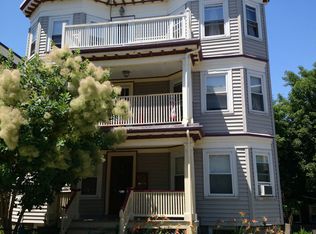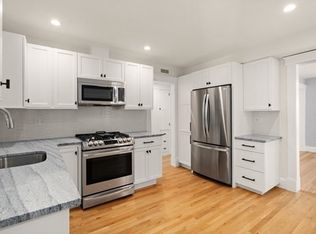Super location! Walk to shops, restaurants, public transportation. Nicely maintained, extremely sunny and gracious 1st floor unit features stainless steel appliances & laundry in unit for your convenience. Great outdoor space. The entire front garden is deeded to this unit giving you complete control of plant selection. The space is stylish and functional. Healthy and financially stable home owners association with approximately $8K in reserve. October 2018 the entire building was insulated after a Mass Save energy audit. In 2016 the entire building including unit #1 was de-leaded via Lead Safe Boston. Certificates in hand. This is one of the most family friendly areas of Dorchester. Walk easily to four great playgrounds. the Adams Street Library is having a full renovation and should be completed soon. This is a real opportunity to live in a great home in a fantastic location!
This property is off market, which means it's not currently listed for sale or rent on Zillow. This may be different from what's available on other websites or public sources.


