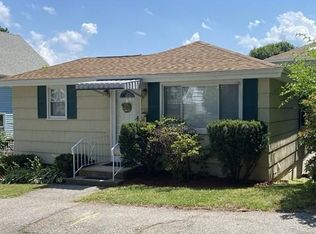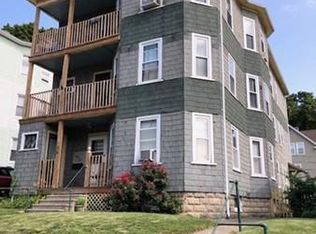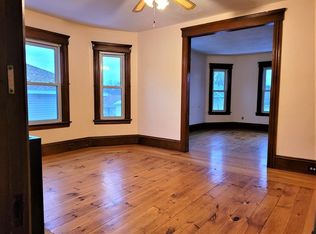Welcome to this charming colonial home! Remodeled kitchen with new appliances, granite counter top, new flooring. Great size dining room where you can have a table with 8 chairs. Convenient mudroom. High ceiling basement with laundry and lots of storage. Brand new high efficiency heating system installed in 2020. Roof was replaced in 2017. Good size closets in the bedrooms, master has actually 2 closets for your convenience. Big deck overlooking a fenced backyard. Enjoy the summer with a refreshing swimming pool. Nice location closed to shopping, restaurants, groceries stores, etc. All this can be yours! Make your appointment now.
This property is off market, which means it's not currently listed for sale or rent on Zillow. This may be different from what's available on other websites or public sources.


