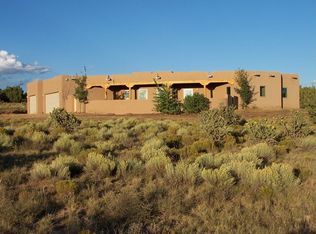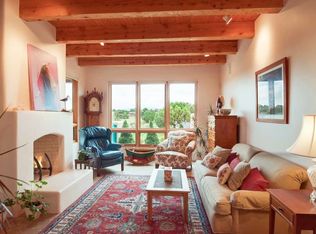Sold on 05/12/25
Price Unknown
9 Tetilla Rd, Santa Fe, NM 87508
2beds
1,360sqft
Single Family Residence
Built in 1995
1.77 Acres Lot
$545,900 Zestimate®
$--/sqft
$2,695 Estimated rent
Home value
$545,900
$486,000 - $611,000
$2,695/mo
Zestimate® history
Loading...
Owner options
Explore your selling options
What's special
This one owner 2 bedroom, 2 bath open concept home in the peaceful Ladera section of Eldorado, designed by architect Bob Zachry, offers comfortable, contemporary living. The 1.77 acre lot is one of the larger lots in the area. The home has been freshly painted (03/25) and features a living room with wood burning fireplace, tongue and groove ceiling and beams, and a large picture window flanked by bookcases which go to the ceiling. A large informal dining area adjacent to the kitchen offers room to gather for meals. The kitchen has a newer GE electric range (06/23). Unique floor plan features a primary suite with ensuite bath and walk in closet, and a separate guest suite with a bedroom, bath and linen closet. French doors to the guest suite allow for maximum privacy. Four skylights and large windows provide lots of natural light. French doors in the kitchen lead to a large portal (painted 05/22) where you can relax and enjoy your morning coffee. The oversized, drywalled attached garage leads to a combination mudroom, laundry, and pantry. Radiant heating with three zones and a central evaporative cooler will keep you comfortable year round. The courtyard and area near the rear portal has been xeriscaped. Stucco repaired and painted with elastomeric paint 05/22. Gas hot water heater replaced 01/24. Eldorado has a community center, swimming pool, dog park, walking paths, nature preserve, pickleball and tennis courts.
Zillow last checked: 8 hours ago
Listing updated: May 12, 2025 at 02:17pm
Listed by:
Dianna H. Kassouf 505-231-7672,
Berkshire Hathaway HomeService
Bought with:
Ryan D. Ferguson, REC20220912
Sotheby's Int. RE/Washington
Source: SFARMLS,MLS#: 202501000 Originating MLS: Santa Fe Association of REALTORS
Originating MLS: Santa Fe Association of REALTORS
Facts & features
Interior
Bedrooms & bathrooms
- Bedrooms: 2
- Bathrooms: 2
- Full bathrooms: 1
- 3/4 bathrooms: 1
Primary bedroom
- Level: First
Bedroom 2
- Level: First
Primary bathroom
- Level: First
Bathroom 2
- Level: First
Dining room
- Level: First
Kitchen
- Level: First
Laundry
- Level: First
Living room
- Level: First
Heating
- Hot Water, Natural Gas, Radiant Floor
Cooling
- Evaporative Cooling
Appliances
- Included: Dryer, Dishwasher, Disposal, Oven, Range, Refrigerator, Water Heater, Washer
Features
- Interior Steps
- Flooring: Carpet, Tile
- Has basement: No
- Number of fireplaces: 1
- Fireplace features: Wood Burning
Interior area
- Total structure area: 1,360
- Total interior livable area: 1,360 sqft
Property
Parking
- Total spaces: 6
- Parking features: Attached, Direct Access, Garage
- Attached garage spaces: 2
Accessibility
- Accessibility features: Not ADA Compliant
Features
- Levels: One
- Stories: 1
- Pool features: Association
Lot
- Size: 1.77 Acres
Details
- Parcel number: 128311464
Construction
Type & style
- Home type: SingleFamily
- Architectural style: Pueblo,One Story
- Property subtype: Single Family Residence
Materials
- Frame, Stucco
- Roof: Flat,Tar/Gravel
Condition
- Year built: 1995
Details
- Builder name: O'Donoghue Construction, Inc.
Utilities & green energy
- Electric: 220 Volts
- Sewer: Septic Tank
- Water: Community/Coop
- Utilities for property: Electricity Available
Green energy
- Water conservation: Water-Smart Landscaping
Community & neighborhood
Location
- Region: Santa Fe
- Subdivision: Eldorado
HOA & financial
HOA
- Has HOA: Yes
- HOA fee: $610 annually
- Amenities included: Clubhouse, Playground, Pool, Recreation Facilities, Tennis Court(s), Trail(s)
- Services included: Recreation Facilities
Other
Other facts
- Listing terms: Cash,Conventional,1031 Exchange,New Loan
Price history
| Date | Event | Price |
|---|---|---|
| 5/12/2025 | Sold | -- |
Source: | ||
| 4/8/2025 | Pending sale | $549,900$404/sqft |
Source: | ||
| 4/5/2025 | Listed for sale | $549,900$404/sqft |
Source: | ||
Public tax history
| Year | Property taxes | Tax assessment |
|---|---|---|
| 2024 | $2,277 +0.1% | $288,385 +3% |
| 2023 | $2,274 +6.3% | $279,987 +3% |
| 2022 | $2,138 +1.5% | $271,833 +3% |
Find assessor info on the county website
Neighborhood: 87508
Nearby schools
GreatSchools rating
- 9/10El Dorado Community SchoolGrades: K-8Distance: 3.1 mi
- NASanta Fe EngageGrades: 9-12Distance: 8.4 mi
Schools provided by the listing agent
- Elementary: El Dorado Com School
- Middle: El Dorado Com School
- High: Santa Fe
Source: SFARMLS. This data may not be complete. We recommend contacting the local school district to confirm school assignments for this home.
Sell for more on Zillow
Get a free Zillow Showcase℠ listing and you could sell for .
$545,900
2% more+ $10,918
With Zillow Showcase(estimated)
$556,818
