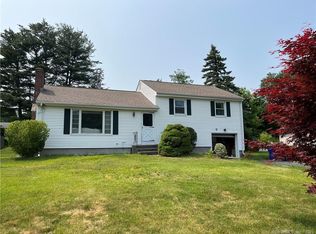Sold for $615,000
$615,000
9 Terrie Road, Farmington, CT 06032
6beds
2,688sqft
Single Family Residence
Built in 1952
0.54 Acres Lot
$656,500 Zestimate®
$229/sqft
$4,170 Estimated rent
Home value
$656,500
$591,000 - $729,000
$4,170/mo
Zestimate® history
Loading...
Owner options
Explore your selling options
What's special
Welcome to 9 Terrie Road, a thoughtfully designed & expanded Cape Cod home in the highly sought-after East Side of Farmington. This well-loved 6-bedroom, 3-full bath home features sunny southeastern exposure & a flexible floor plan. You'll enjoy entertaining friends & family in the spacious living room with wood burning fireplace which opens to the cozy formal dining area, both with hardwood floors. Sliders to the deck with pergola provide a great view of the private back yard. The kitchen features maple cabinets & plenty of counter space. Two bedrooms (one currently used as a den & the other as a home office) + a full bath complete the main level. There's room for everyone with 4 addl. bedrooms upstairs, including a huge primary suite with walk in closet, full bath & balcony. The partially finished lower level provides additional living space for rec room or fitness area. Great backyard for summer fun & games featuring a 11' x 24' composite deck, 16' patio w/fire pit & storage shed. Amenities include remodeled bathrooms, 2nd floor laundry, brand new roof (2024), central A/C, central vac, replacement windows, 2-car attached garage + maintenance-free vinyl siding. This inviting, sun-filled home is ideal for a growing or intergenerational family. Awesome location walkable to East Farms & Irving Robbins Schools, making family routines easy & convenient. Just minutes to UCONN Health Center with nearby access to I-84, you'll have an easy commute--the perfect place to call home!
Zillow last checked: 8 hours ago
Listing updated: November 01, 2024 at 01:50am
Listed by:
Laurie C. Murray 860-212-8305,
KW Legacy Partners 860-313-0700
Bought with:
Bonnie Call, RES.0762488
Century 21 AllPoints Realty
Source: Smart MLS,MLS#: 24043544
Facts & features
Interior
Bedrooms & bathrooms
- Bedrooms: 6
- Bathrooms: 3
- Full bathrooms: 3
Primary bedroom
- Features: Balcony/Deck, Full Bath, Walk-In Closet(s)
- Level: Upper
Bedroom
- Level: Main
Bedroom
- Level: Main
Bedroom
- Level: Upper
Bedroom
- Level: Upper
Bedroom
- Level: Upper
Bathroom
- Level: Main
Bathroom
- Level: Upper
Dining room
- Features: Sliders, Hardwood Floor
- Level: Main
Kitchen
- Level: Main
Living room
- Features: Fireplace, Hardwood Floor
- Level: Main
Heating
- Baseboard, Hot Water, Zoned, Oil
Cooling
- Central Air
Appliances
- Included: Refrigerator, Dishwasher
- Laundry: Upper Level
Features
- Basement: Full,Partially Finished
- Attic: Access Via Hatch
- Number of fireplaces: 1
Interior area
- Total structure area: 2,688
- Total interior livable area: 2,688 sqft
- Finished area above ground: 2,338
- Finished area below ground: 350
Property
Parking
- Total spaces: 2
- Parking features: Attached, Paved, Driveway, Garage Door Opener, Asphalt
- Attached garage spaces: 2
- Has uncovered spaces: Yes
Features
- Patio & porch: Deck, Patio
Lot
- Size: 0.54 Acres
- Features: Level
Details
- Additional structures: Shed(s)
- Parcel number: 1985336
- Zoning: R20
Construction
Type & style
- Home type: SingleFamily
- Architectural style: Cape Cod
- Property subtype: Single Family Residence
Materials
- Vinyl Siding
- Foundation: Concrete Perimeter
- Roof: Asphalt
Condition
- New construction: No
- Year built: 1952
Utilities & green energy
- Sewer: Public Sewer
- Water: Well
- Utilities for property: Cable Available
Community & neighborhood
Community
- Community features: Medical Facilities, Playground, Near Public Transport
Location
- Region: Farmington
Price history
| Date | Event | Price |
|---|---|---|
| 10/31/2024 | Sold | $615,000+7%$229/sqft |
Source: | ||
| 9/11/2024 | Pending sale | $575,000$214/sqft |
Source: | ||
| 9/6/2024 | Listed for sale | $575,000+345.7%$214/sqft |
Source: | ||
| 2/14/1994 | Sold | $129,000$48/sqft |
Source: Public Record Report a problem | ||
Public tax history
| Year | Property taxes | Tax assessment |
|---|---|---|
| 2025 | $7,830 +4.6% | $294,140 |
| 2024 | $7,486 +5.1% | $294,140 |
| 2023 | $7,121 +13.4% | $294,140 +37.4% |
Find assessor info on the county website
Neighborhood: 06032
Nearby schools
GreatSchools rating
- 8/10East Farms SchoolGrades: K-4Distance: 0.4 mi
- 8/10Irving A. Robbins Middle SchoolGrades: 7-8Distance: 0.5 mi
- 10/10Farmington High SchoolGrades: 9-12Distance: 4.1 mi
Schools provided by the listing agent
- Elementary: East Farms
- Middle: Robbins
- High: Farmington
Source: Smart MLS. This data may not be complete. We recommend contacting the local school district to confirm school assignments for this home.

Get pre-qualified for a loan
At Zillow Home Loans, we can pre-qualify you in as little as 5 minutes with no impact to your credit score.An equal housing lender. NMLS #10287.
