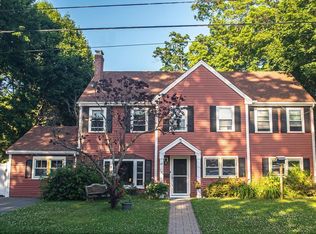Stop the presses! This IS THE ONE! Located in the sought after Wethersfield neighborhood, this expanded ranch has been lovingly maintained and recently renovated and updated. It offers a formal living room with fireplace and a bay window overlooking the manicured front yard. Step though into the adjacent dining room with custom built ins and continue into the family room. Here you'll find more custom built ins and convenient counter separating the newl kitchen. Stainless appliances, granite counters and custom cabinets and exterior vented fan make cooking a breeze!There is a pantry and rear door leading into the level and fenced yard. Here you'll find a custom patio, bbq area, custom gazebo and a fabulous in ground swimming pool! There are three bedrooms; one is currently a den, the master ensuite features a large tiled bath with a steam shower, bidet and double sinks. Easy access to to pool via slider. This is a great home in fantastic neighborhood!
This property is off market, which means it's not currently listed for sale or rent on Zillow. This may be different from what's available on other websites or public sources.
