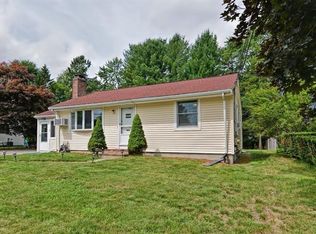Well cared for 2/3 BR ranch sitting on a level, fenced lot in North Framingham! Featuring an open floor plan boasting a granite countertop kitchen flowing into the dining room & fireplaced living room each boasting picture windows drawing an abundance of natural light and views of the yard! Vaulted ceilings in the LR & DR, newer windows (2015) and roof (2016), Central Air, 2 car garage leading into the foyer and separate laundry room, & equipped with a whole house generator. Flat, level yard with patio, perfect for entertaining! Town water and sewer. Convenient location! Close to shopping, major routes, & the Potter Rd School. Make this home yours today!
This property is off market, which means it's not currently listed for sale or rent on Zillow. This may be different from what's available on other websites or public sources.
