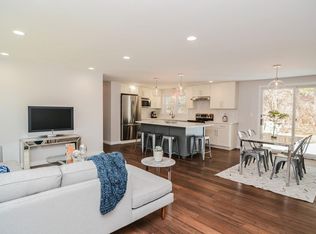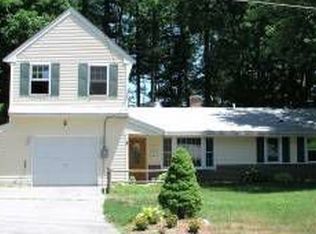WELCOME TO 9 TEMI RD!! This Sprawling Campanelli Ranch in lovely neighborhood features highly desired one-level living, a spacious Detached 2-CAR GARAGE with bonus room above for many possible uses, CENTRAL A/C, Radiant Heat in most rooms, recent NAVIEN HW Heating System, wood-burning Fireplace in Living Room, Generac back-up generator, and landscaped with charming sitting areas, and amazing gardens with flourishing fruit trees including two apple trees and a peach tree; a variety of grapes including concord, seedless concord, and two types of seedless table grapes; ever-bearing raspberries; and two high-bush blueberries found among the abundance of perennials to enjoy. The backyard is private with a beautiful block wall with built-in bench. House needs a little TLC - some rooms need flooring and paint. Shown by appointment to pre-approved buyers.
This property is off market, which means it's not currently listed for sale or rent on Zillow. This may be different from what's available on other websites or public sources.

