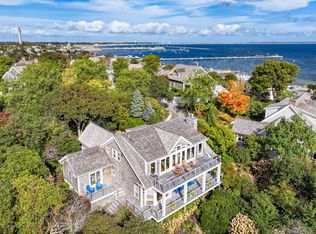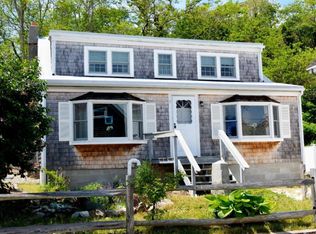Nestled atop the highest point in Provincetown this gorgeous 3 bedroom, 3.5 bath home is privately sited in the Telegraph Hill neighborhood, an exclusive cul-de-sac with eight architect designed single family homes. Entering into the 30 foot long sunlit gallery you are drawn to the expansive walls of glass with water views in every direction. The home offers a warm inviting presence as you enter into the sunken living room with it's fieldstone fireplace and over-sized buffet that leads into the spacious dining room. The chef's kitchen has high end appliances, pantry and breakfast nook. The entire 2nd floor is the master suite with rich wood paneling, fireplace, sumptuous master bath and twin walk in closets. Extras include radiant heat floors, lots of storage and an extra large two car garage. Shown by appointment. Brokered And Advertised By: Beachfront Realty Listing Agent: William T. Farmer
This property is off market, which means it's not currently listed for sale or rent on Zillow. This may be different from what's available on other websites or public sources.

