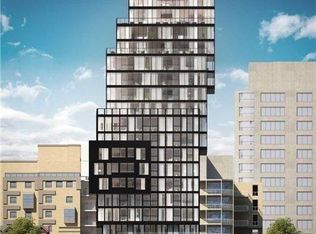Beautiful One-bedroom+Den with Locker located in West by Aspen Ridge; a one year new boutique condo just steps to King West! Featuring rarely offered 10' ceilings, modern and contemporary finishes throughout, and an airy open concept layout!Spacious Kitchen offers S/S appliances and plenty of storage, while the separate Den makes for an ideal home office. Enjoy a morning coffee along with east views of the courtyard from your spacious balcony. Access to fantastic amenities: 24-hr Concierge, Fitness Centre, Yoga Room, Gorgeous Party Room, Dining Lounge & Communal BBQ Area, Games Room, Outdoor Lounge and Terrace, Study Lounge, and Visitor Parking! Very convenient location with a walk score of 99, bike score of 96, and transit score of 95. Steps to transit (streetcar to King & Bathurst subway station); Stackt Market; groceries (Farmboy, Loblaws, Shoppers); cafes and restaurants, King West & Queen West; and The WELL shops & restaurants, along with many parks. 15 min walk or less to Canoe Landing park & community centre, Toronto public library, the Bentway, and the waterfront. Easy access to DVP/Gardner, YTZ airport, and trails along the the waterfront. Experience the best of both worlds - Live in a quiet building along Tecumseth and enjoy the excitement of King West just minutes away. Move in June 1st!
IDX information is provided exclusively for consumers' personal, non-commercial use, that it may not be used for any purpose other than to identify prospective properties consumers may be interested in purchasing, and that data is deemed reliable but is not guaranteed accurate by the MLS .
Apartment for rent
C$2,250/mo
9 Tecumseth St #608-C01, Toronto, ON M5V 0S5
2beds
Price is base rent and doesn't include required fees.
Apartment
Available now
No pets
Central air
In-suite laundry laundry
-- Parking
Natural gas, forced air
What's special
Modern and contemporary finishesOpen concept layoutSpacious kitchenSeparate denSpacious balcony
- 17 days
- on Zillow |
- -- |
- -- |
Travel times
Facts & features
Interior
Bedrooms & bathrooms
- Bedrooms: 2
- Bathrooms: 1
- Full bathrooms: 1
Heating
- Natural Gas, Forced Air
Cooling
- Central Air
Appliances
- Laundry: In-Suite Laundry
Property
Parking
- Details: Contact manager
Features
- Exterior features: Balcony, Building Insurance included in rent, Common Elements included in rent, Concierge, Concierge/Security, Exercise Room, Game Room, Heating system: Forced Air, Heating: Gas, In-Suite Laundry, Library, Lot Features: Library, Park, Public Transit, Rec./Commun.Centre, Waterfront, Open Balcony, Park, Party Room/Meeting Room, Pets - No, Public Transit, Rec./Commun.Centre, Rooftop Deck/Garden, TSCC, Underground, Waterfront
Construction
Type & style
- Home type: Apartment
- Property subtype: Apartment
Building
Management
- Pets allowed: No
Community & HOA
Location
- Region: Toronto
Financial & listing details
- Lease term: Contact For Details
Price history
Price history is unavailable.
Neighborhood: Niagara
There are 7 available units in this apartment building
![[object Object]](https://photos.zillowstatic.com/fp/d45429675e078636b72cf2c4df6dd880-p_i.jpg)
