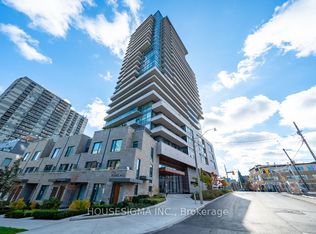Brand New, Never Lived-In 3-Bedroom, 2-Bathroom Suite At Aspen Ridges WEST Condos. Experience Nearly 900 Sq. Ft. Of Thoughtfully Designed Living Space In This Corner Suite, Ideally Situated In The Heart Of Vibrant King West. Three Bedrooms And Two Bathrooms, This Condo Also Features Over 300 Sq. Ft. Of Outdoor Living Across Three Balconies Two Private Balconies Off The Bedrooms And One Extending From The Living Area. With 10-Ft Ceilings And Abundant Natural Light Throughout, This Bright And Airy Unit Is Perfectly Suited For Professionals Or A Growing Family Seeking Comfort, Style, And Convenience. Residents Enjoy Access To Upscale Amenities, Including A 24-Hour Concierge, Fully-Equipped Fitness Centre, Multipurpose Room, Expansive Rooftop Terrace With BBQs, Elegant Party Room With Formal Dining Area, Sports And Games Lounges, Billiards Room, And Ample Visitor Parking. Just Steps To Local Favourites Such As STACKT Market, The Thompson Hotel, Farm Boy, And Kettlemans Bagels, As Well As An Eclectic Mix Of Restaurants, Cafes, And Shops. Effortless Connectivity With Quick Access To The Gardiner Expressway, Lakeshore Boulevard, The Harbourfront, And Billy Bishop Airport. Public Transit Is Right At Your Doorstep For Ultimate Urban Convenience. 1 Parking & 1 Locker Included.
IDX information is provided exclusively for consumers' personal, non-commercial use, that it may not be used for any purpose other than to identify prospective properties consumers may be interested in purchasing, and that data is deemed reliable but is not guaranteed accurate by the MLS .
Apartment for rent
C$3,600/mo
9 Tecumseth St #1016-C01, Toronto, ON M5V 0S5
3beds
Price is base rent and doesn't include required fees.
Apartment
Available now
-- Pets
Air conditioner, central air
Ensuite laundry
1 Parking space parking
Natural gas, forced air
What's special
Corner suiteThree bedroomsTwo bathroomsThree balconiesAbundant natural lightBilliards room
- 21 hours
- on Zillow |
- -- |
- -- |
Travel times
Facts & features
Interior
Bedrooms & bathrooms
- Bedrooms: 3
- Bathrooms: 2
- Full bathrooms: 2
Rooms
- Room types: Recreation Room
Heating
- Natural Gas, Forced Air
Cooling
- Air Conditioner, Central Air
Appliances
- Laundry: Ensuite
Features
- View
Video & virtual tour
Property
Parking
- Total spaces: 1
- Details: Contact manager
Features
- Exterior features: Balcony, Barbecue, Building Insurance included in rent, Building Maintenance included in rent, Common Elements included in rent, Community BBQ, Concierge, Concierge/Security, Ensuite, Game Room, Gym, Heating system: Forced Air, Heating: Gas, Lot Features: Public Transit, Open Balcony, Party Room/Meeting Room, Public Transit, Recreation Room, TSCC, View Type: Clear, View Type: Skyline
- Has view: Yes
- View description: City View
Construction
Type & style
- Home type: Apartment
- Property subtype: Apartment
Community & HOA
Community
- Features: Fitness Center
HOA
- Amenities included: Fitness Center
Location
- Region: Toronto
Financial & listing details
- Lease term: Contact For Details
Price history
Price history is unavailable.
Neighborhood: Niagara
There are 5 available units in this apartment building
![[object Object]](https://photos.zillowstatic.com/fp/d45429675e078636b72cf2c4df6dd880-p_i.jpg)
