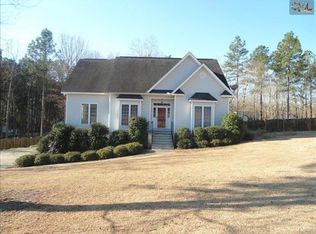Beautiful river rock/vinyl master down 3/4 acre with detached 24'X24' sq feet workshop/ garage covered rear deck w composite decking & covered front porch excellent landscaping irrigation well kitchen has granite counter tops molding thru-out plantation shutters hardwoods in vaulted family room w fireplace & master & formal dining room with regal stair case 2nd and 3rd bed have extra storage and walk-in closets low power bills fenced backyard. Termite bond transferable new home warranty to include irrigation well new awning rear deck paint allowance.
This property is off market, which means it's not currently listed for sale or rent on Zillow. This may be different from what's available on other websites or public sources.
