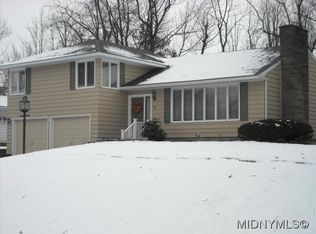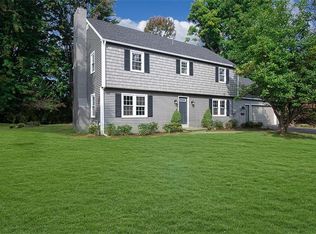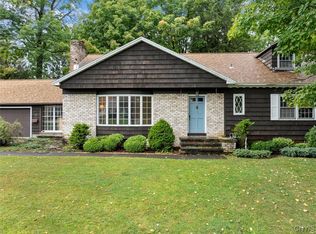Location, size and updates make this four bedroom, 2.5 bath, 2648 sqft colonial a better buy in our inventory deprived market... Great principal rooms... new flooring in many areas as well as gleaming hardwoods.. Spacious and open.. Oversized living room and fireplace family room make this a great place to spread out.. Swim club and tennis a short walk away. Dont delay!
This property is off market, which means it's not currently listed for sale or rent on Zillow. This may be different from what's available on other websites or public sources.


