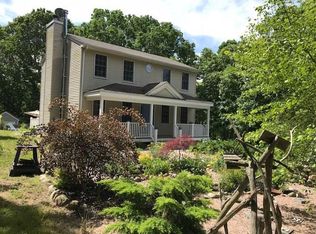Sold for $975,000 on 03/03/25
$975,000
9 Sylvan Ln, Westerly, RI 02891
3beds
2,984sqft
Single Family Residence
Built in 1984
0.53 Acres Lot
$1,012,400 Zestimate®
$327/sqft
$3,630 Estimated rent
Home value
$1,012,400
$901,000 - $1.13M
$3,630/mo
Zestimate® history
Loading...
Owner options
Explore your selling options
What's special
At the end of a peaceful cul-de-sac, this year-round coastal retreat offers about 2,900 sq ft of thoughtfully designed living space. On a serene grassy lot, framed by stacked stone walls, planting gardens, and mature trees—all just moments from the pristine beaches of Westerly. This shingle-style home features a seamless blend of comfort and elegance. The interconnected sunroom and kitchen are the heart of the home, boasting custom cabinetry, a breakfast bar, and a cozy sitting area perfect for board games or casual dining. A sunlit corner filled with windows provides the ideal spot for lounging with a good book. A gracious wood-paneled dining room, living room with a striking stone fireplace, family room, office, and a magnificent primary suite with a bath ready to be customized by the buyer, plus two additional bedrooms. An oversized 2-car garage offers ample storage, room for expansion, and a craftsman's workshop. Bring your bikes, surfboards or kayaks. Conveniently located near the beach and area amenities. Just minutes to the ocean for a swim, to Dunn's Corners Market for fresh corn or their famous fried chicken or The Fishery for the fresh catch of the day, 4.8 miles to Westerly Amtrak station to gather the friends coming to town for the weekend or to attend a show at the United Theater. This well-tended, builders' home at 9 Sylvan Lane, Westerly could be your perfect year-round sanctuary for relaxation, recreation, & memory-making.
Zillow last checked: 8 hours ago
Listing updated: March 12, 2025 at 10:17am
Listed by:
DeeDee Buffum 401-741-2809,
Mott & Chace Sotheby's Intl.
Bought with:
Mark Sullivan, RES.0047702
Chart House Realtors
Source: StateWide MLS RI,MLS#: 1373767
Facts & features
Interior
Bedrooms & bathrooms
- Bedrooms: 3
- Bathrooms: 4
- Full bathrooms: 3
- 1/2 bathrooms: 1
Primary bedroom
- Features: High Ceilings
- Level: Third
Bathroom
- Features: High Ceilings
- Level: Second
Bathroom
- Features: Ceiling Height 7 to 9 ft
- Level: First
Bathroom
- Features: Ceiling Height 7 to 9 ft
- Level: Lower
Other
- Features: Ceiling Height 7 to 9 ft
- Level: Second
Other
- Features: Ceiling Height 7 to 9 ft
- Level: Second
Dining room
- Features: Ceiling Height 7 to 9 ft
- Level: First
Family room
- Features: Ceiling Height 7 to 9 ft
- Level: Lower
Kitchen
- Features: Ceiling Height 7 to 9 ft
- Level: First
Other
- Features: High Ceilings
- Level: Second
Living room
- Features: Ceiling Height 7 to 9 ft
- Level: First
Office
- Features: Ceiling Height 7 to 9 ft
- Level: Lower
Sun room
- Features: Ceiling Height 7 to 9 ft
- Level: First
Heating
- Oil, Central Air, Central, Forced Air
Cooling
- Central Air
Appliances
- Included: Electric Water Heater, Dishwasher, Dryer, Exhaust Fan, Microwave, Oven/Range, Refrigerator, Washer
Features
- Wall (Dry Wall), Wall (Wood), Rough Bath, Stairs, Plumbing (Copper), Insulation (Ceiling), Insulation (Floors), Insulation (Walls), Ceiling Fan(s)
- Flooring: Ceramic Tile, Hardwood, Carpet
- Doors: Storm Door(s)
- Basement: Partial,Interior Entry,Finished,Bath/Stubbed,Family Room,Office,Utility
- Attic: Attic Stairs, Attic Storage
- Number of fireplaces: 2
- Fireplace features: Brick, Stone
Interior area
- Total structure area: 2,480
- Total interior livable area: 2,984 sqft
- Finished area above ground: 2,480
- Finished area below ground: 504
Property
Parking
- Total spaces: 8
- Parking features: Attached, Garage Door Opener
- Attached garage spaces: 2
Features
- Patio & porch: Deck, Porch
- Waterfront features: Beach
Lot
- Size: 0.53 Acres
- Features: Cul-De-Sac, Sprinklers, Wooded
Details
- Additional structures: Outbuilding
- Parcel number: WESTM122B63
- Zoning: R20
- Special conditions: Conventional/Market Value
Construction
Type & style
- Home type: SingleFamily
- Property subtype: Single Family Residence
Materials
- Dry Wall, Wood Wall(s), Shingles, Wood
- Foundation: Concrete Perimeter, Slab
Condition
- New construction: No
- Year built: 1984
Utilities & green energy
- Electric: 200+ Amp Service, Circuit Breakers, Underground
- Sewer: Septic Tank
- Water: Municipal, Public
- Utilities for property: Underground Utilities
Community & neighborhood
Community
- Community features: Golf, Hospital, Marina, Public School, Railroad, Recreational Facilities, Restaurants, Near Shopping, Near Swimming, Tennis
Location
- Region: Westerly
- Subdivision: Dunn's Corners/Langworthy Corners
Price history
| Date | Event | Price |
|---|---|---|
| 3/3/2025 | Sold | $975,000-15.2%$327/sqft |
Source: | ||
| 2/4/2025 | Pending sale | $1,150,000$385/sqft |
Source: | ||
| 1/21/2025 | Contingent | $1,150,000$385/sqft |
Source: | ||
| 1/7/2025 | Listed for sale | $1,150,000$385/sqft |
Source: | ||
Public tax history
| Year | Property taxes | Tax assessment |
|---|---|---|
| 2025 | $4,444 -6.8% | $625,100 +28.6% |
| 2024 | $4,767 +2.6% | $485,900 |
| 2023 | $4,645 | $485,900 |
Find assessor info on the county website
Neighborhood: 02891
Nearby schools
GreatSchools rating
- 6/10Dunn's Corners SchoolGrades: K-4Distance: 0.5 mi
- 6/10Westerly Middle SchoolGrades: 5-8Distance: 1.1 mi
- 6/10Westerly High SchoolGrades: 9-12Distance: 3.4 mi

Get pre-qualified for a loan
At Zillow Home Loans, we can pre-qualify you in as little as 5 minutes with no impact to your credit score.An equal housing lender. NMLS #10287.
Sell for more on Zillow
Get a free Zillow Showcase℠ listing and you could sell for .
$1,012,400
2% more+ $20,248
With Zillow Showcase(estimated)
$1,032,648