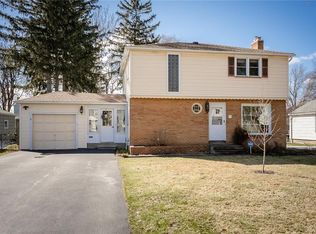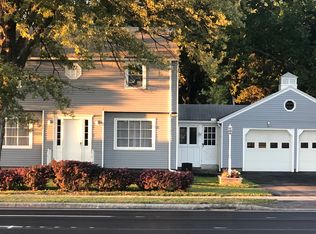Sold for $235,000
$235,000
9 Sydenham Rd, Rochester, NY 14609
3beds
1,755sqft
SingleFamily
Built in 1955
10,454 Square Feet Lot
$250,500 Zestimate®
$134/sqft
$2,253 Estimated rent
Maximize your home sale
Get more eyes on your listing so you can sell faster and for more.
Home value
$250,500
$230,000 - $273,000
$2,253/mo
Zestimate® history
Loading...
Owner options
Explore your selling options
What's special
Spacious Inside And Out! Home offers Newer roof, furnace and windows and gas fireplace Entering from the landscaped open front porch & you are welcomed into a bright & inviting living room w/built-ins surrounding stone faced gas fireplace. Sparkling kitchen w/ceramic flooring, appliances & solid surface counter with plenty of cabinets and counter space. Retreat to den for quiet time. 3 good sized bedrooms on 2nd floor - all with gleaming hardwood floors. Plenty of storage space. . Family comfort inside with serenity of nature outside!
Facts & features
Interior
Bedrooms & bathrooms
- Bedrooms: 3
- Bathrooms: 2
- Full bathrooms: 1
- 1/2 bathrooms: 1
Heating
- Forced air, Gas
Cooling
- Central
Appliances
- Included: Dishwasher, Microwave, Range / Oven, Refrigerator
Features
- Flooring: Carpet, Hardwood, Linoleum / Vinyl
- Has fireplace: Yes
Interior area
- Total interior livable area: 1,755 sqft
Property
Parking
- Parking features: Garage - Attached
Features
- Exterior features: Vinyl, Composition
Lot
- Size: 10,454 sqft
Details
- Parcel number: 26340010708158
Construction
Type & style
- Home type: SingleFamily
- Architectural style: Colonial
Condition
- Year built: 1955
Community & neighborhood
Location
- Region: Rochester
Other
Other facts
- Additional Rooms: Den/Study, Living Room, Porch - Enclosed, Laundry-Basement
- Attic Description: Crawl Space
- Driveway Description: Blacktop
- Floor Description: Ceramic-Some, Hardwood-Some, Linoleum/Vinyl, Wall To Wall Carpet-Some
- HVAC Type: AC-Central, AC Unit-Window
- Kitchen Dining Description: Breakfast Bar, Eat-In, Living/Dining Combo, Solid Surface Counter
- Kitchen Equip Appl Included: Cook Top-Electric, Dishwasher, Refrigerator, Disposal, Microwave, Oven/Range Built-In, Dryer, Washer
- Lot Information: Corner Lot, Near Bus Line, Primary Road
- Listing Type: Exclusive Right To Sell
- Year Built Description: Existing
- Sewer Description: Sewer Connected
- Regional Board Code: Rochester
- Typeof Sale: Normal
- Village: Not Applicable
- Water Resources: Public Connected
- Foundation Description: Block
- Area NYSWIS Code: Irondequoit-263400
- Status: P-Pending Sale
Price history
| Date | Event | Price |
|---|---|---|
| 10/24/2024 | Sold | $235,000+17.6%$134/sqft |
Source: Public Record Report a problem | ||
| 5/3/2024 | Listing removed | -- |
Source: | ||
| 4/16/2024 | Listed for sale | $199,900+85.1%$114/sqft |
Source: | ||
| 11/18/2016 | Sold | $108,000-1.7%$62/sqft |
Source: | ||
| 9/8/2016 | Pending sale | $109,900$63/sqft |
Source: RE/MAX Plus #R312622 Report a problem | ||
Public tax history
| Year | Property taxes | Tax assessment |
|---|---|---|
| 2024 | -- | $208,000 |
| 2023 | -- | $208,000 +66.9% |
| 2022 | -- | $124,600 |
Find assessor info on the county website
Neighborhood: 14609
Nearby schools
GreatSchools rating
- NAHelendale Road Primary SchoolGrades: PK-2Distance: 0.3 mi
- 3/10East Irondequoit Middle SchoolGrades: 6-8Distance: 1.1 mi
- 6/10Eastridge Senior High SchoolGrades: 9-12Distance: 2.1 mi

