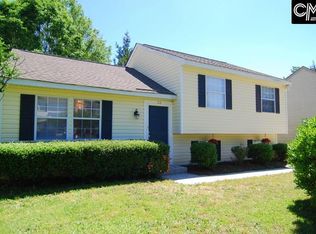Ready to make a move and worried that your wish list is bigger than your budget? Worry no more! This affordable Heatherstone home is LOADED with upgrades throughout! Don't miss the custom hardwoods, updated lighting, remodeled bathrooms, granite counter tops and so much more. Wonderfully maintained with a newer roof, HVAC and hot water heater. Great curb appeal with established landscaping, the privacy fenced back yard has a workshop/shed with power, huge patio and a shade filled lawn. Easy access to I-26, 2 minutes from the YMCA and zoned for Dutch Fork Schools. Call today to schedule your viewing.
This property is off market, which means it's not currently listed for sale or rent on Zillow. This may be different from what's available on other websites or public sources.
