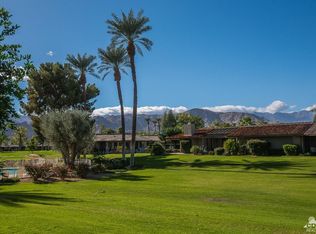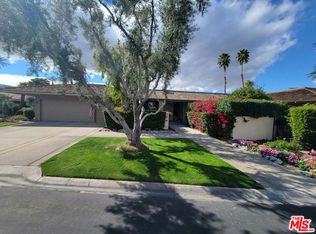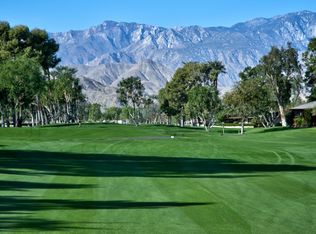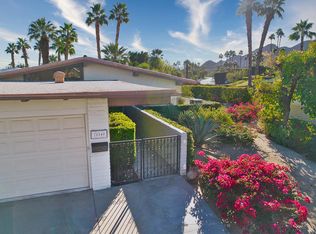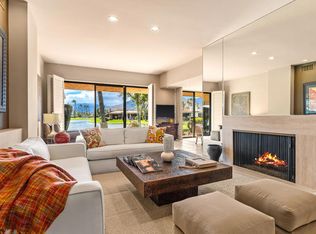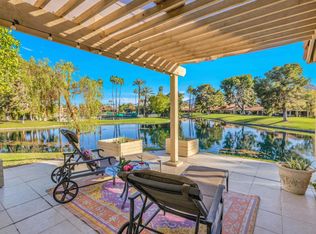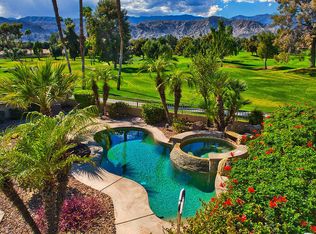Welcome to Your Desert Oasis in The Springs!Discover Serenity on a Premier LotNestled in a quiet cul-de-sac, this exquisite home offers a rare opportunity to experience luxury and tranquility in The Springs. This property boasts breathtaking greenbelt, fairway, and mountain views that create an idyllic backdrop for your everyday life.**Elegant Living Redefined - The Augusta Floor Plan**Step inside the Augusta floor plan that has been expanded to create a larger den off the kitchen. This generous family room/den is versatile enough for all your living needs. Entertain with flair in the formal living and dining room, where a stunning Travertine slab fireplace extends to the ceiling, and a walk-in wet bar is ready for your gatherings. With walls of glass sliders surrounding the space, you'll enjoy unobstructed vistas of the magnificent landscape.There are two generous sized bedrooms with ample closet space. Both bathrooms have been designed with hand painted tiles.Outside, discover dual patios that beckon you to unwind and soak in the expansive greenbelt and mountain views. Just steps away, one of the community's pool/spas offers a private retreat, blending the convenience of a nearby amenity with the feel of your own personal oasis.**Ample Space for Your Lifestyle**The property includes a spacious garage, perfect for accommodating a golf cart and two vehicles. An oversized laundry and storage room provides extra functionality and convenience.**Resort-Style Living at The Springs**The Springs isn't just a place to live - it's a lifestyle. Enjoy direct access to the 18-hole Desmond Muirhead world-class golf course, along with tennis, pickleball, and a state-of-the-art fitness center. With a vibrant community spirit, partake in endless social gatherings and indulge in several on-site dining options.**Prime Rancho Mirage Location**Situated in the heart of Rancho Mirage, this home offers proximity to cultural and historical landmarks including the iconic Annenberg Estate. Ease of access to the Eisenhower Medical Center ensures peace of mind, while upscale shopping, dining, and entertainment are just moments away.**Your Dream Home Awaits**If you seek a harmonious blend of elegance, comfort, and convenience, look no further than this extraordinary home in The Springs. Come experience the perfect balance of luxury living against a backdrop of natural beauty.
For sale
Listing Provided by: Equity Union
Price cut: $56.1K (1/5)
$748,897
9 Swarthmore Ct, Rancho Mirage, CA 92270
2beds
2,492sqft
Est.:
Single Family Residence
Built in 1975
4,791 Square Feet Lot
$727,400 Zestimate®
$301/sqft
$1,826/mo HOA
What's special
Quiet cul-de-sacTwo generous sized bedroomsDual patiosWalls of glass slidersTravertine slab fireplaceHand painted tilesWalk-in wet bar
- 148 days |
- 520 |
- 5 |
Zillow last checked: 8 hours ago
Listing updated: February 25, 2026 at 12:26pm
Listing Provided by:
C Muldoon Luxury Group DRE #01016136 760-273-5553,
Equity Union,
Sheri Davis DRE #01016136 760-600-1225,
Equity Union
Source: CRMLS,MLS#: 219136197DA Originating MLS: California Desert AOR & Palm Springs AOR
Originating MLS: California Desert AOR & Palm Springs AOR
Tour with a local agent
Facts & features
Interior
Bedrooms & bathrooms
- Bedrooms: 2
- Bathrooms: 2
- Full bathrooms: 2
Rooms
- Room types: Entry/Foyer, Family Room, Living Room, Primary Bedroom, Dining Room
Primary bedroom
- Features: Primary Suite
Bathroom
- Features: Bathtub, Separate Shower, Vanity
Kitchen
- Features: Tile Counters
Heating
- Forced Air, Fireplace(s)
Cooling
- Central Air
Appliances
- Included: Dishwasher, Gas Cooktop, Disposal, Microwave, Refrigerator
- Laundry: Laundry Room
Features
- Separate/Formal Dining Room, High Ceilings, Partially Furnished, Recessed Lighting, Bar, Primary Suite
- Flooring: Carpet, Tile, Vinyl
- Doors: Double Door Entry, Sliding Doors
- Windows: Blinds, Drapes
- Has fireplace: Yes
- Fireplace features: Gas, Living Room
Interior area
- Total interior livable area: 2,492 sqft
Property
Parking
- Total spaces: 2
- Parking features: Direct Access, Driveway, Garage
- Attached garage spaces: 2
Features
- Levels: One
- Stories: 1
- Has private pool: Yes
- Pool features: Community, In Ground
- Spa features: Community, In Ground
- Has view: Yes
- View description: Park/Greenbelt, Golf Course, Mountain(s)
Lot
- Size: 4,791 Square Feet
- Features: Corners Marked, Landscaped, Planned Unit Development, Sprinkler System
Details
- Parcel number: 688150003
- Special conditions: Standard
Construction
Type & style
- Home type: SingleFamily
- Property subtype: Single Family Residence
- Attached to another structure: Yes
Materials
- Foundation: Slab
Condition
- New construction: No
- Year built: 1975
Details
- Builder model: Augusta
Utilities & green energy
- Utilities for property: Cable Available
Community & HOA
Community
- Features: Golf, Gated, Pool
- Security: Gated Community, 24 Hour Security
- Subdivision: The Springs C.C.
HOA
- Has HOA: Yes
- Amenities included: Bocce Court, Clubhouse, Controlled Access, Sport Court, Fitness Center, Maintenance Grounds, Insurance, Lake or Pond, Meeting Room, Management, Meeting/Banquet/Party Room, Security, Tennis Court(s), Cable TV
- HOA fee: $1,826 monthly
- HOA name: The Springs CC
- HOA phone: 760-328-2131
Location
- Region: Rancho Mirage
Financial & listing details
- Price per square foot: $301/sqft
- Tax assessed value: $391,680
- Annual tax amount: $5,215
- Date on market: 10/1/2025
- Listing terms: Cash,Cash to New Loan,Conventional,Owner May Carry
Estimated market value
$727,400
$691,000 - $764,000
$7,143/mo
Price history
Price history
| Date | Event | Price |
|---|---|---|
| 1/5/2026 | Price change | $748,897-7%$301/sqft |
Source: | ||
| 9/25/2025 | Price change | $805,000-4.7%$323/sqft |
Source: | ||
| 7/8/2025 | Price change | $845,000-3.4%$339/sqft |
Source: | ||
| 4/18/2025 | Price change | $875,000-5.4%$351/sqft |
Source: | ||
| 1/3/2025 | Listed for sale | $925,000+345.8%$371/sqft |
Source: | ||
| 5/19/1998 | Sold | $207,500$83/sqft |
Source: Public Record Report a problem | ||
Public tax history
Public tax history
| Year | Property taxes | Tax assessment |
|---|---|---|
| 2025 | $5,215 -0.9% | $391,680 +2% |
| 2024 | $5,261 -0.3% | $384,001 +2% |
| 2023 | $5,279 +1.9% | $376,472 +2% |
| 2022 | $5,178 +2.5% | $369,091 +2% |
| 2021 | $5,053 +5.2% | $361,854 +1% |
| 2020 | $4,804 +1.7% | $358,144 +2% |
| 2019 | $4,724 +1.8% | $351,122 +2% |
| 2018 | $4,639 +1.5% | $344,238 +2% |
| 2017 | $4,572 | $337,489 +2% |
| 2016 | $4,572 +6.5% | $330,873 +1.5% |
| 2015 | $4,292 +0.8% | $325,905 +2% |
| 2014 | $4,259 | $319,523 +0.5% |
| 2013 | -- | $318,082 +2% |
| 2012 | -- | $311,846 +2% |
| 2011 | -- | $305,732 +0.8% |
| 2010 | -- | $303,449 -0.2% |
| 2009 | -- | $304,173 +2% |
| 2008 | -- | $298,209 +2% |
| 2007 | -- | $292,362 +2% |
| 2006 | -- | $286,630 +2% |
| 2005 | -- | $281,011 +15.9% |
| 2003 | -- | $242,544 +2% |
| 2002 | -- | $237,789 +2% |
| 2001 | $2,801 +2.3% | $233,127 +2% |
| 2000 | $2,738 | $228,556 |
Find assessor info on the county website
BuyAbility℠ payment
Est. payment
$6,140/mo
Principal & interest
$3584
HOA Fees
$1826
Property taxes
$730
Climate risks
Neighborhood: 92270
Nearby schools
GreatSchools rating
- 3/10Rancho Mirage Elementary SchoolGrades: K-5Distance: 1.7 mi
- 4/10Nellie N. Coffman Middle SchoolGrades: 6-8Distance: 3.1 mi
- 6/10Rancho Mirage HighGrades: 9-12Distance: 4.2 mi
