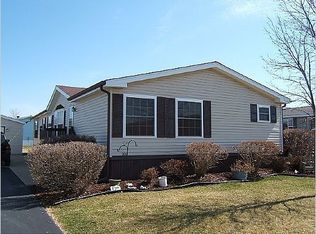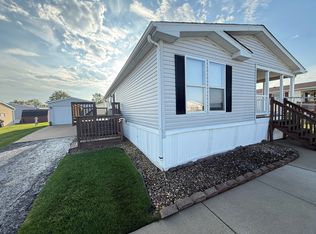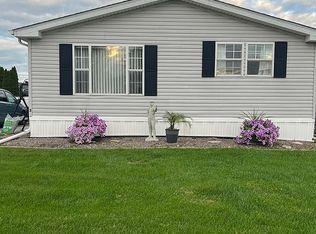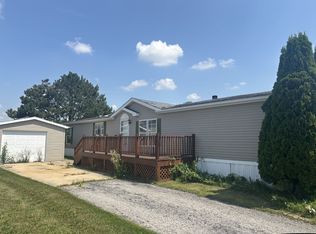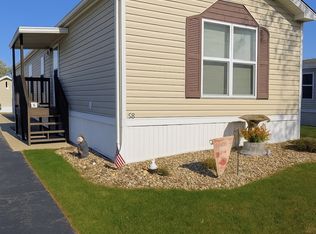9 Swallow Ln, Beecher, IL 60401
What's special
- 184 days |
- 431 |
- 27 |
Zillow last checked: 8 hours ago
Listing updated: November 04, 2025 at 12:02am
Amelia Bodie 815-823-5996,
Village Realty, Inc,
Ashley Christenson 815-530-2813,
Village Realty Inc
Facts & features
Interior
Bedrooms & bathrooms
- Bedrooms: 3
- Bathrooms: 2
- Full bathrooms: 2
Rooms
- Room types: No additional rooms
Primary bedroom
- Features: Flooring (Carpet), Window Treatments (Blinds), Bathroom (Full, Double Sink, Whirlpool & Sep Shwr)
- Area: 168 Square Feet
- Dimensions: 12X14
Bedroom 2
- Features: Flooring (Carpet), Window Treatments (Curtains/Drapes)
- Area: 132 Square Feet
- Dimensions: 12X11
Bedroom 3
- Features: Flooring (Carpet), Window Treatments (Curtains/Drapes)
- Area: 144 Square Feet
- Dimensions: 12X12
Dining room
- Features: Flooring (Vinyl), Window Treatments (Blinds)
- Area: 156 Square Feet
- Dimensions: 12X13
Family room
- Features: Flooring (Carpet), Window Treatments (Blinds, Curtains/Drapes)
- Area: 272 Square Feet
- Dimensions: 16X17
Kitchen
- Features: Kitchen (Eating Area-Table Space, Island, Pantry-Closet), Flooring (Wood Laminate), Window Treatments (Blinds, Skylight(s))
- Area: 252 Square Feet
- Dimensions: 12X21
Laundry
- Features: Flooring (Other)
- Level: Main
- Area: 40 Square Feet
- Dimensions: 8X5
Living room
- Features: Flooring (Vinyl), Window Treatments (Blinds, Curtains/Drapes)
- Area: 204 Square Feet
- Dimensions: 12X17
Heating
- Natural Gas, Forced Air
Cooling
- Central Air
Appliances
- Included: Range, Microwave, Dishwasher, Refrigerator, Washer, Dryer, Range Hood
- Laundry: Gas Dryer Hookup, In Unit
Features
- Cathedral Ceiling(s), Open Floorplan, Dining Combo, Separate Dining Room, Pantry, Walk-In Closet(s)
- Flooring: Laminate
- Windows: Skylight(s), Window Treatments, Drapes
- Number of fireplaces: 1
Property
Parking
- Total spaces: 3
- Parking features: Garage Door Opener, Other, Detached, Unassigned, Garage
- Garage spaces: 1
- Has uncovered spaces: Yes
Accessibility
- Accessibility features: No Disability Access
Features
- Patio & porch: Deck
- Park: Pheasant Lake
Lot
- Size: 3,000 Square Feet
- Dimensions: 30X100
- Features: None
Details
- Additional structures: None
- Special conditions: None
Construction
Type & style
- Home type: MobileManufactured
- Property subtype: Manufactured Home, Single Family Residence
Materials
- Vinyl Siding
Condition
- New construction: No
- Year built: 1998
Utilities & green energy
- Sewer: Public Sewer
- Water: Shared Well
Community & HOA
Community
- Subdivision: Pheasant Lake Estates
Location
- Region: Beecher
Financial & listing details
- Annual tax amount: $263
- Date on market: 6/9/2025
- Inclusions: Garage, Mobile Home
- Ownership: Leasehold
- Body type: Double Wide

Amelia Bodie
(815) 823-5996
By pressing Contact Agent, you agree that the real estate professional identified above may call/text you about your search, which may involve use of automated means and pre-recorded/artificial voices. You don't need to consent as a condition of buying any property, goods, or services. Message/data rates may apply. You also agree to our Terms of Use. Zillow does not endorse any real estate professionals. We may share information about your recent and future site activity with your agent to help them understand what you're looking for in a home.
Estimated market value
Not available
Estimated sales range
Not available
Not available
Price history
Price history
| Date | Event | Price |
|---|---|---|
| 10/10/2025 | Price change | $54,500-2.7% |
Source: | ||
| 7/21/2025 | Price change | $56,000-8.2% |
Source: | ||
| 7/1/2025 | Price change | $61,000-1.6% |
Source: | ||
| 6/9/2025 | Listed for sale | $62,000 |
Source: | ||
| 6/9/2025 | Listing removed | $62,000 |
Source: | ||
Public tax history
Public tax history
Tax history is unavailable.BuyAbility℠ payment
Climate risks
Neighborhood: 60401
Nearby schools
GreatSchools rating
- 7/10Balmoral Elementary SchoolGrades: K-5Distance: 2.1 mi
- 5/10Crete-Monee Middle SchoolGrades: 6-8Distance: 2.6 mi
- 7/10Crete-Monee High SchoolGrades: 9-12Distance: 3.4 mi
Schools provided by the listing agent
- District: 201U
Source: MRED as distributed by MLS GRID. This data may not be complete. We recommend contacting the local school district to confirm school assignments for this home.
- Loading

