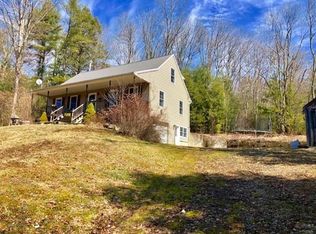Best and Final Offers due Thursday Sept 5 at 7 Pm to listing agent with attached multiple offer form. Gorgeous setting, very striking 3 BR 2 BA Contemporary in wonderful private end of road location! Experience soaring cathedral ceilings, spectacular windows, cozy gas fireplace and multiple sliders to huge wrap deck! Best of one level living with open concept Living Room and Dining area, renovated Kitchen and main floor Bedrooms which include Master with full Bath. Finished daylight lower level with huge Family Room and 2nd finished Room, Workout Room or Office, both with sliders to second large deck. Bonus 3 mini splits for air conditioning and back up coal stove. Great landscaping, large shed, generator and lots of parking available. This is a must see!
This property is off market, which means it's not currently listed for sale or rent on Zillow. This may be different from what's available on other websites or public sources.
