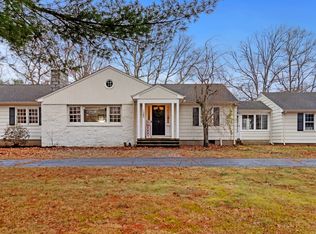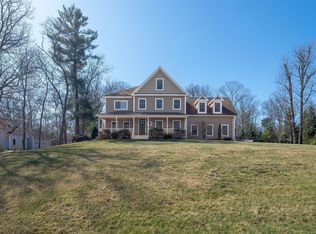Sold for $800,000
$800,000
9 Sunset Ridge Drive, Guilford, CT 06437
4beds
3,166sqft
Single Family Residence
Built in 2015
0.93 Acres Lot
$913,900 Zestimate®
$253/sqft
$4,960 Estimated rent
Home value
$913,900
$868,000 - $969,000
$4,960/mo
Zestimate® history
Loading...
Owner options
Explore your selling options
What's special
Welcome to this elegant colonial home, built in 2015, showcasing meticulous millwork and hardwood floors throughout. As you enter, the spacious and inviting foyer extends a warm welcome, urging you to explore further into this stunning residence. The heart of this home is its delightful kitchen, showcasing marble countertops, stainless steel appliances, a gas cooktop, and pantry. It seamlessly connects to both the inviting living and family rooms. The living room emanates warmth with a gas fireplace, cozy window seating, and convenient sliders leading to the backyard. The family room offers a serene and comfortable space with vaulted ceilings, Palladian windows, and built-in media cabinetry. The main level is complete with a formal dining, office, laundry room, and powder room. Upstairs, you'll find four generously sized bedrooms and two full bathrooms. The primary bedroom is a tranquil retreat with a walk-in closet and a full bathroom featuring a double vanity and tiled shower. Additionally, on the second floor and accessible via a separate staircase, an unfinished bonus room awaits, already wired with electricity and ready for your custom finishing touches if you desire additional living space. The level, private yard includes an inviting in-ground pool, perfect for outdoor enjoyment. Situated on a quiet cul-de-sac, this home offers a perfect blend of tranquility and convenience, just minutes from commuter links, shopping, and all the amenities that Guilford has to offer. PLEASE DO NOT walk onto this property without a confirmed showing appointment.
Zillow last checked: 8 hours ago
Listing updated: July 09, 2024 at 08:19pm
Listed by:
Linda Toscano 203-520-7899,
Compass Connecticut, LLC
Bought with:
Paul Triantafel, RES.0687594
William Pitt Sotheby's Int'l
Ginny Fingelly
William Pitt Sotheby's Int'l
Source: Smart MLS,MLS#: 170588259
Facts & features
Interior
Bedrooms & bathrooms
- Bedrooms: 4
- Bathrooms: 3
- Full bathrooms: 2
- 1/2 bathrooms: 1
Primary bedroom
- Features: Full Bath, Hardwood Floor
- Level: Upper
Bedroom
- Features: Hardwood Floor
- Level: Upper
Bedroom
- Features: Hardwood Floor
- Level: Upper
Bedroom
- Features: Hardwood Floor
- Level: Upper
Dining room
- Features: French Doors, Hardwood Floor
- Level: Main
Family room
- Features: Palladian Window(s), Vaulted Ceiling(s), Built-in Features
- Level: Main
Kitchen
- Features: Kitchen Island, Pantry
- Level: Main
Living room
- Features: Gas Log Fireplace, Sliders, Hardwood Floor
- Level: Main
Office
- Features: Hardwood Floor
- Level: Main
Other
- Level: Upper
Heating
- Forced Air, Propane
Cooling
- Central Air
Appliances
- Included: Gas Cooktop, Oven, Microwave, Range Hood, Refrigerator, Dishwasher, Washer, Dryer, Water Heater
- Laundry: Lower Level
Features
- Wired for Data, Open Floorplan, Entrance Foyer
- Windows: Thermopane Windows
- Basement: Full,Unfinished,Storage Space
- Attic: Pull Down Stairs
- Number of fireplaces: 1
Interior area
- Total structure area: 3,166
- Total interior livable area: 3,166 sqft
- Finished area above ground: 3,166
Property
Parking
- Total spaces: 2
- Parking features: Attached, Garage Door Opener, Private, Circular Driveway, Driveway
- Attached garage spaces: 2
- Has uncovered spaces: Yes
Features
- Patio & porch: Patio
- Exterior features: Garden, Rain Gutters, Stone Wall
- Has private pool: Yes
- Pool features: In Ground, Slide, Vinyl, Solar Cover
Lot
- Size: 0.93 Acres
- Features: Cul-De-Sac, Subdivided, Level, Few Trees, Landscaped
Details
- Parcel number: 2624248
- Zoning: R-5
- Other equipment: Generator Ready
Construction
Type & style
- Home type: SingleFamily
- Architectural style: Colonial
- Property subtype: Single Family Residence
Materials
- Vinyl Siding
- Foundation: Concrete Perimeter
- Roof: Fiberglass
Condition
- New construction: No
- Year built: 2015
Utilities & green energy
- Sewer: Septic Tank
- Water: Well
- Utilities for property: Underground Utilities
Green energy
- Energy efficient items: Insulation, Thermostat, Windows
Community & neighborhood
Community
- Community features: Golf, Health Club, Library, Medical Facilities, Park, Public Rec Facilities, Shopping/Mall, Stables/Riding
Location
- Region: Guilford
Price history
| Date | Event | Price |
|---|---|---|
| 2/16/2024 | Sold | $800,000-3%$253/sqft |
Source: | ||
| 12/14/2023 | Pending sale | $824,900$261/sqft |
Source: | ||
| 10/12/2023 | Price change | $824,900-5.7%$261/sqft |
Source: | ||
| 9/25/2023 | Price change | $874,900-2.2%$276/sqft |
Source: | ||
| 9/16/2023 | Listed for sale | $895,000$283/sqft |
Source: | ||
Public tax history
| Year | Property taxes | Tax assessment |
|---|---|---|
| 2025 | $17,230 +4% | $623,140 |
| 2024 | $16,563 +2.7% | $623,140 |
| 2023 | $16,127 +18.1% | $623,140 +51.7% |
Find assessor info on the county website
Neighborhood: 06437
Nearby schools
GreatSchools rating
- 5/10Guilford Lakes SchoolGrades: PK-4Distance: 0.7 mi
- 8/10E. C. Adams Middle SchoolGrades: 7-8Distance: 2.8 mi
- 9/10Guilford High SchoolGrades: 9-12Distance: 1.4 mi
Schools provided by the listing agent
- Elementary: Guilford Lakes
- Middle: Adams,Baldwin
- High: Guilford
Source: Smart MLS. This data may not be complete. We recommend contacting the local school district to confirm school assignments for this home.
Get pre-qualified for a loan
At Zillow Home Loans, we can pre-qualify you in as little as 5 minutes with no impact to your credit score.An equal housing lender. NMLS #10287.
Sell with ease on Zillow
Get a Zillow Showcase℠ listing at no additional cost and you could sell for —faster.
$913,900
2% more+$18,278
With Zillow Showcase(estimated)$932,178

