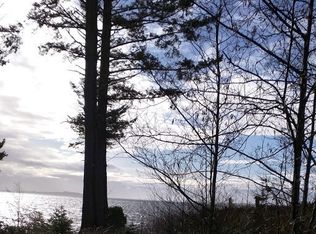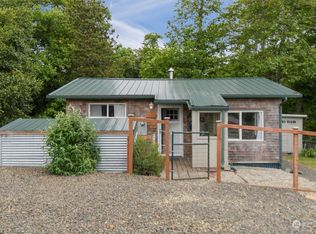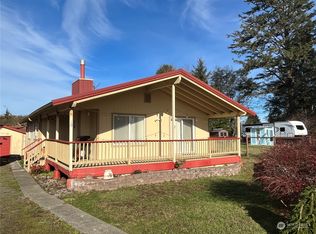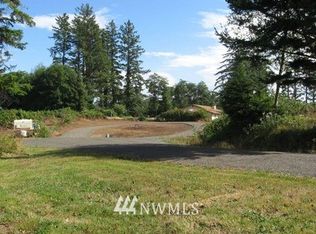Sold
Listed by:
Melanie Seiler,
Keller Williams South Sound
Bought with: Keller Williams Realty PS
$545,000
9 Sunset Road, South Bend, WA 98586
2beds
1,404sqft
Single Family Residence
Built in 2023
6,969.6 Square Feet Lot
$539,500 Zestimate®
$388/sqft
$2,354 Estimated rent
Home value
$539,500
Estimated sales range
Not available
$2,354/mo
Zestimate® history
Loading...
Owner options
Explore your selling options
What's special
Situated in a picturesque setting with stunning water views, this home offers the perfect blend of charm & modern convenience.Inside, the bright interior is beautifully accented with warm wood finishes & anchored by a cozy wood stove.The large windows frame breathtaking views, creating a tranquil backdrop.Enjoy a breakfast bar, stainless steel appliances, & panoramic water views in the kitchen.The primary bedroom offers a private retreat with porch access & an ensuite bath that boasts an oversized shower.Additional highlights include a spacious laundry room, versatile workshop space, 50 year roof, & beach access. Whether you’re relaxing on the porch or enjoying the sandy shoreline, this home promises a lifestyle of comfort & natural beauty.
Zillow last checked: 8 hours ago
Listing updated: June 01, 2025 at 04:03am
Listed by:
Melanie Seiler,
Keller Williams South Sound
Bought with:
Michael Renard, 117311
Keller Williams Realty PS
Source: NWMLS,MLS#: 2311491
Facts & features
Interior
Bedrooms & bathrooms
- Bedrooms: 2
- Bathrooms: 2
- 3/4 bathrooms: 2
- Main level bathrooms: 2
- Main level bedrooms: 2
Primary bedroom
- Level: Main
Bedroom
- Level: Main
Bathroom three quarter
- Level: Main
Bathroom three quarter
- Level: Main
Den office
- Level: Main
Entry hall
- Level: Main
Kitchen with eating space
- Level: Main
Living room
- Level: Main
Utility room
- Level: Main
Heating
- Fireplace, Heat Pump, Electric, Wood
Cooling
- Heat Pump
Appliances
- Included: Dishwasher(s), Dryer(s), Microwave(s), Refrigerator(s), Stove(s)/Range(s), Washer(s)
Features
- Bath Off Primary, Ceiling Fan(s)
- Flooring: Ceramic Tile, Vinyl Plank, Carpet
- Windows: Double Pane/Storm Window, Skylight(s)
- Basement: None
- Number of fireplaces: 1
- Fireplace features: Wood Burning, Main Level: 1, Fireplace
Interior area
- Total structure area: 1,404
- Total interior livable area: 1,404 sqft
Property
Parking
- Total spaces: 1
- Parking features: Driveway, Attached Garage
- Attached garage spaces: 1
Features
- Levels: One
- Stories: 1
- Entry location: Main
- Patio & porch: Bath Off Primary, Ceiling Fan(s), Ceramic Tile, Double Pane/Storm Window, Fireplace, Skylight(s)
- Has view: Yes
- View description: Bay
- Has water view: Yes
- Water view: Bay
Lot
- Size: 6,969 sqft
- Features: Paved, Deck, High Speed Internet
- Topography: Level,Sloped
- Residential vegetation: Garden Space
Details
- Parcel number: 71003001005
- Special conditions: Standard
Construction
Type & style
- Home type: SingleFamily
- Property subtype: Single Family Residence
Materials
- Cement Planked, Wood Products, Cement Plank
- Foundation: Poured Concrete
- Roof: Composition
Condition
- Year built: 2023
Utilities & green energy
- Electric: Company: Pacific County PUD #2
- Sewer: Septic Tank, Company: Septic
- Water: Public, Company: Pacific County PUD #2
Community & neighborhood
Location
- Region: South Bend
- Subdivision: Bay Center
Other
Other facts
- Listing terms: Cash Out,Conventional,Owner Will Carry,VA Loan
- Cumulative days on market: 133 days
Price history
| Date | Event | Price |
|---|---|---|
| 5/1/2025 | Sold | $545,000-0.9%$388/sqft |
Source: | ||
| 4/1/2025 | Pending sale | $549,950$392/sqft |
Source: | ||
| 3/12/2025 | Contingent | $549,950$392/sqft |
Source: | ||
| 3/11/2025 | Pending sale | $549,950$392/sqft |
Source: | ||
| 1/26/2025 | Price change | $549,950-3.3%$392/sqft |
Source: | ||
Public tax history
| Year | Property taxes | Tax assessment |
|---|---|---|
| 2024 | $4,137 +23% | $492,400 +9.5% |
| 2023 | $3,363 +923.4% | $449,700 +1184.9% |
| 2022 | $329 -17.1% | $35,000 |
Find assessor info on the county website
Neighborhood: 98586
Nearby schools
GreatSchools rating
- 6/10Mike Morris ElementaryGrades: K-6Distance: 8.6 mi
- 5/10South Bend High SchoolGrades: 7-12Distance: 8.5 mi
Schools provided by the listing agent
- Elementary: Chauncey Davis Elem
- Middle: South Bend Mid
- High: South Bend High
Source: NWMLS. This data may not be complete. We recommend contacting the local school district to confirm school assignments for this home.

Get pre-qualified for a loan
At Zillow Home Loans, we can pre-qualify you in as little as 5 minutes with no impact to your credit score.An equal housing lender. NMLS #10287.



