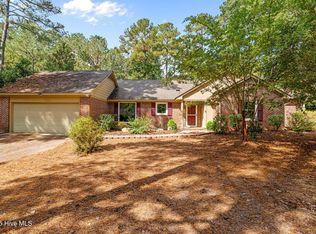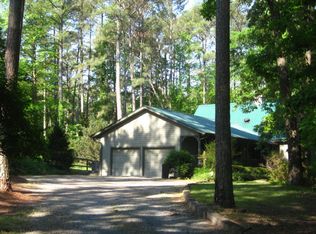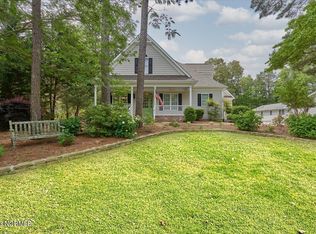This all brick one story home simply has it all! Fabulous curb appeal, a large circular driveway and parking pad, a 4 CAR GARAGE plus storage room (2 car attached and an additional 2 car detached), FANTASTIC IN-GROUND POOL with an impressive water feature, ''pool house'', gorgeous patio with stone fire pit perfect for entertaining and is situated on the most amazing 1.5 acre wooded lot offering tons of space and privacy. This stunning home has an appealing split bedroom floor plan with vaulted ceilings, two living rooms divided by a fabulous see through fireplace, a formal dining room and a casual eat in kitchen, a huge master suite with french doors that lead to the spacious and attractive screened in porch. This is truly one-of-a-kind home that is built to last. Come see for yourself!
This property is off market, which means it's not currently listed for sale or rent on Zillow. This may be different from what's available on other websites or public sources.



