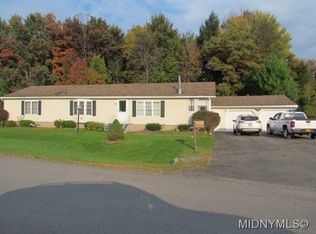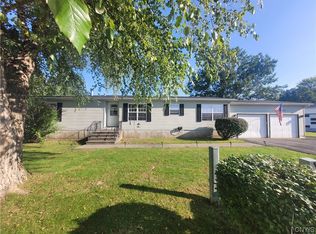Closed
$125,000
9 Sunrise Blvd E, Rome, NY 13440
3beds
1,568sqft
Manufactured Home, Single Family Residence
Built in 2004
1,568 Square Feet Lot
$127,500 Zestimate®
$80/sqft
$-- Estimated rent
Home value
$127,500
$120,000 - $135,000
Not available
Zestimate® history
Loading...
Owner options
Explore your selling options
What's special
Charming Doublewide in Camelot Village – A Home with Pride of Ownership!
Nestled in the desirable Camelot Village, this impeccably maintained 2004 Titan doublewide offers modern comfort and worry-free living! Purchased in 2009, this 3-bedroom, 2-bathroom home boasts a wealth of recent upgrades, reflecting true pride of ownership. Enjoy a new Trek Deck with a retractable awning, perfect for outdoor relaxation. A new roof (2018) protects the home and the detached 1-stall garage with a work area. Recent upgrades include a high-efficiency furnace and AC unit (2021), a new washing machine (2024), and new front gutters (2025). Inside, you'll find new kitchen lighting, new windows throughout, and a renovated master bath floor (2017). Stay comfortable year-round with natural gas forced air heat and enjoy surround sound from the CD player in the master bedroom and open living area. A large, wired shed on a concrete pad offers ample storage, and the property is fully insulated underneath for energy efficiency. Relax on the inviting front porch and make this meticulously cared-for property your own! Buyer subject to Camelot Village application and approval. Lot is portion of tax ID 274.000-1-21.1. The lot size is an estimate.
Zillow last checked: 8 hours ago
Listing updated: August 26, 2025 at 10:52am
Listed by:
Nicholas Polce 318-831-8778,
Gateway Properties of Upstate NY Inc
Bought with:
John C. Brown, 10311200206
Coldwell Banker Faith Properties
Source: NYSAMLSs,MLS#: S1613470 Originating MLS: Jefferson-Lewis Board
Originating MLS: Jefferson-Lewis Board
Facts & features
Interior
Bedrooms & bathrooms
- Bedrooms: 3
- Bathrooms: 2
- Full bathrooms: 2
- Main level bathrooms: 2
- Main level bedrooms: 3
Heating
- Gas, Wood, Forced Air
Cooling
- Central Air
Appliances
- Included: Dryer, Dishwasher, Gas Oven, Gas Range, Gas Water Heater, Microwave, Refrigerator, Washer
- Laundry: Main Level
Features
- Breakfast Area, Cathedral Ceiling(s), Separate/Formal Dining Room, Eat-in Kitchen, Kitchen Island, Kitchen/Family Room Combo, Bath in Primary Bedroom, Main Level Primary
- Flooring: Laminate, Varies
- Number of fireplaces: 1
Interior area
- Total structure area: 1,568
- Total interior livable area: 1,568 sqft
Property
Parking
- Total spaces: 1
- Parking features: Detached, Garage
- Garage spaces: 1
Features
- Levels: One
- Stories: 1
- Patio & porch: Covered, Deck, Porch
- Exterior features: Awning(s), Blacktop Driveway, Deck
Lot
- Size: 1,568 sqft
- Dimensions: 60 x 60
- Features: Rectangular, Rectangular Lot
Details
- Additional structures: Shed(s), Storage
- Parcel number: 30680027400000010210010000
- Lease amount: $618
- Special conditions: Standard
Construction
Type & style
- Home type: MobileManufactured
- Architectural style: Manufactured Home,Mobile Home
- Property subtype: Manufactured Home, Single Family Residence
Materials
- Frame, Vinyl Siding
- Foundation: Other, See Remarks, Slab
- Roof: Asphalt
Condition
- Resale
- Year built: 2004
Utilities & green energy
- Sewer: Connected
- Water: Connected, Public
- Utilities for property: Electricity Connected, High Speed Internet Available, Sewer Connected, Water Connected
Community & neighborhood
Location
- Region: Rome
Other
Other facts
- Body type: Double Wide
- Listing terms: Cash,Conventional,FHA,USDA Loan,VA Loan
Price history
| Date | Event | Price |
|---|---|---|
| 8/26/2025 | Sold | $125,000-7.3%$80/sqft |
Source: | ||
| 6/18/2025 | Pending sale | $134,900$86/sqft |
Source: | ||
| 6/18/2025 | Contingent | $134,900$86/sqft |
Source: NY State MLS #11513573 Report a problem | ||
| 6/9/2025 | Listed for sale | $134,900$86/sqft |
Source: NY State MLS #11513573 Report a problem | ||
Public tax history
Tax history is unavailable.
Neighborhood: 13440
Nearby schools
GreatSchools rating
- 7/10Westmoreland Middle SchoolGrades: 3-6Distance: 4.3 mi
- 8/10Donald H Crane Junior/Senior High SchoolGrades: 7-12Distance: 4.3 mi
- NADeforest A Hill Primary SchoolGrades: PK-2Distance: 4.3 mi
Schools provided by the listing agent
- District: Westmoreland
Source: NYSAMLSs. This data may not be complete. We recommend contacting the local school district to confirm school assignments for this home.

