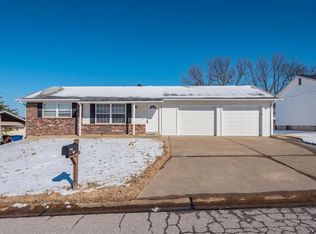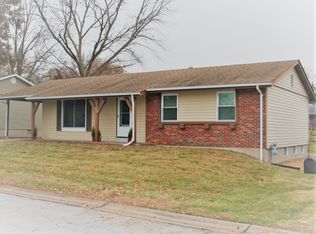It's time for a New Home in the New Year! Start 2023 right and jump on your chance to call this freshly renovated St. Peters ranch your place! This home boasts so many fresh upgrades it's hard to list them all (but we'll try). Pulling up you'll notice the great curb appeal and recentily poured concrete driveway. Step inside and see all the natural light flowing in. Interior features fresh paint, new light/plumbing fixtures, and luxury plank flooring throughout the main level. The kitchen will knock your socks off with the white shaker cabinets, granite tops, and tile backsplash. All new appliances! Breakfast room overlooks the patio through the new vinyl slider door. Partially finished lower level features new paint, carpet, and light fixtures. HVAC system was also just replaced along with the hot water heater. HUGE and level fenced back yard will make entertaining a breeze. All of this and nestled right in the heart of City of St. Peters. You DO NOT want to miss this one!!
This property is off market, which means it's not currently listed for sale or rent on Zillow. This may be different from what's available on other websites or public sources.

