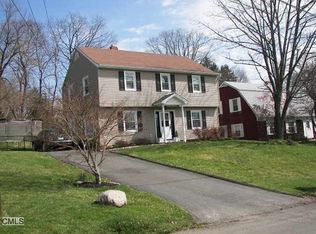Beautifully Updated 4 Bedroom Colonial on City Sewer/City Water! Main Level offers a spacious "Open Floorplan" with Large Rooms and Great Flow, Perfect for Entertaining! Remodeled Country Style Kitchen has High-End Cabinetry, Granite Countertops, Tiled Backsplash, Breakfast Bar and Stainless Steel Appliances. Large Family Room with Gas Fireplace. The Formal Living Room, Formal Dining Area, Powder Room and Large Laundry Room with Utility Sink Complete the Main Level. All New Tile Flooring on this Level. Upper Level Offers (4) Well Sized Bedrooms and an Updated Hall Full Bath. All New Windows (except Family Room Window), All New Interior/Exterior Doors, New Lighting Throughout, New Tankless Hot Water Heater, Freshly Painted Throughout, New Pergo Flooring on Upper Level. Gas Heat too! The Rear Stone Patio is Perfect for Entertaining! Nothing to do here but Bring your Bags. Shows Great! Close to the Hospital, Shopping, Downtown, and Highway! Agent related to Owner.
This property is off market, which means it's not currently listed for sale or rent on Zillow. This may be different from what's available on other websites or public sources.
