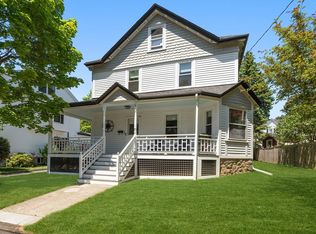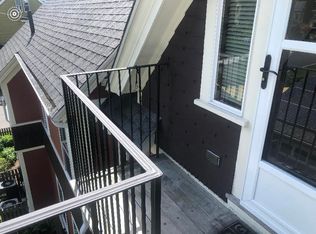Sold for $1,265,000 on 07/22/24
$1,265,000
9 Summit St, Waltham, MA 02451
4beds
2,749sqft
Single Family Residence
Built in 1915
10,476 Square Feet Lot
$1,283,900 Zestimate®
$460/sqft
$4,521 Estimated rent
Home value
$1,283,900
$1.18M - $1.40M
$4,521/mo
Zestimate® history
Loading...
Owner options
Explore your selling options
What's special
Beautiful renovation from the studs in! This home offers a thoughtful place for everyone. A first floor office just off the mud room and 1/2 bath. Fabulous chefs' kitchen with a large pantry, gas cooking, and waterfall center island, that opens to the sun filled eating/dining room and main living area is perfect for entertaining and gatherings. Three good size, light, bright bedrooms each with large closets are located on the second floor. The primary suite is a sanctuary unto itself on the 3rd floor with large closet, a huge walk in shower and separate soaking tub. Gleaming hardwoods on the first 3 floors. A finished basement With tiled laundry room offer the perfect in space for your needs. HUGE fenced in lot with a two car garage complete this better than new home. Centrally located and minutes to the hiking and walking trails, schools, major routes, shopping and more. This beautiful house is just waiting for you to move in and call it home..
Zillow last checked: 8 hours ago
Listing updated: July 22, 2024 at 06:51am
Listed by:
Jeannie Leombruno 508-259-9737,
Winder Realty, LLC 857-507-4501
Bought with:
Dimitri Petrosian
Elevated Realty, LLC
Source: MLS PIN,MLS#: 73235198
Facts & features
Interior
Bedrooms & bathrooms
- Bedrooms: 4
- Bathrooms: 3
- Full bathrooms: 2
- 1/2 bathrooms: 1
Primary bedroom
- Level: Third
Bedroom 2
- Level: Second
Bedroom 3
- Level: Second
Bedroom 4
- Level: Second
Primary bathroom
- Features: Yes
Bathroom 1
- Level: First
Bathroom 2
- Level: Second
Bathroom 3
- Level: Third
Dining room
- Level: First
Family room
- Level: Basement
Kitchen
- Level: First
Living room
- Level: First
Office
- Level: First
Heating
- Forced Air, Natural Gas
Cooling
- Central Air
Appliances
- Laundry: In Basement, Electric Dryer Hookup, Washer Hookup
Features
- Office, Mud Room, Foyer
- Flooring: Wood, Tile, Hardwood, Vinyl / VCT
- Basement: Full,Finished,Walk-Out Access,Interior Entry,Bulkhead,Concrete
- Has fireplace: No
Interior area
- Total structure area: 2,749
- Total interior livable area: 2,749 sqft
Property
Parking
- Total spaces: 8
- Parking features: Detached, Garage Door Opener, Storage, Workshop in Garage, Paved Drive, Shared Driveway, Off Street, Driveway, Paved
- Garage spaces: 2
- Uncovered spaces: 6
Features
- Patio & porch: Porch
- Exterior features: Porch, Rain Gutters, Fenced Yard
- Fencing: Fenced/Enclosed,Fenced
- Frontage length: 60.00
Lot
- Size: 10,476 sqft
- Features: Wooded, Easements, Cleared
Details
- Parcel number: M:050 B:013 L:0059,833564
- Zoning: 1
Construction
Type & style
- Home type: SingleFamily
- Architectural style: Colonial
- Property subtype: Single Family Residence
Materials
- Frame
- Foundation: Stone
- Roof: Shingle
Condition
- Year built: 1915
Utilities & green energy
- Electric: Circuit Breakers
- Sewer: Public Sewer
- Water: Public
- Utilities for property: for Gas Range, for Electric Dryer, Washer Hookup, Icemaker Connection
Community & neighborhood
Community
- Community features: Public Transportation, Shopping, Park, Walk/Jog Trails, Bike Path, Highway Access, Public School, University
Location
- Region: Waltham
- Subdivision: WALTHAM HIGHLANDS
Other
Other facts
- Listing terms: Contract
- Road surface type: Paved
Price history
| Date | Event | Price |
|---|---|---|
| 8/1/2025 | Listing removed | $6,000$2/sqft |
Source: Zillow Rentals Report a problem | ||
| 7/16/2025 | Price change | $6,000-7.7%$2/sqft |
Source: Zillow Rentals Report a problem | ||
| 7/12/2025 | Price change | $6,500-7.1%$2/sqft |
Source: Zillow Rentals Report a problem | ||
| 7/8/2025 | Listed for rent | $7,000$3/sqft |
Source: Zillow Rentals Report a problem | ||
| 7/22/2024 | Sold | $1,265,000-2.7%$460/sqft |
Source: MLS PIN #73235198 Report a problem | ||
Public tax history
| Year | Property taxes | Tax assessment |
|---|---|---|
| 2025 | $7,973 +2.2% | $811,900 +0.3% |
| 2024 | $7,801 +1.2% | $809,200 +8.4% |
| 2023 | $7,707 -1.9% | $746,800 +5.9% |
Find assessor info on the county website
Neighborhood: 02451
Nearby schools
GreatSchools rating
- 2/10Thomas R Plympton Elementary SchoolGrades: K-5Distance: 0.3 mi
- 7/10John F Kennedy Middle SchoolGrades: 6-8Distance: 1.1 mi
- 3/10Waltham Sr High SchoolGrades: 9-12Distance: 1.2 mi
Schools provided by the listing agent
- Elementary: Plympton
- Middle: Kennedy
- High: Whs
Source: MLS PIN. This data may not be complete. We recommend contacting the local school district to confirm school assignments for this home.
Get a cash offer in 3 minutes
Find out how much your home could sell for in as little as 3 minutes with a no-obligation cash offer.
Estimated market value
$1,283,900
Get a cash offer in 3 minutes
Find out how much your home could sell for in as little as 3 minutes with a no-obligation cash offer.
Estimated market value
$1,283,900

