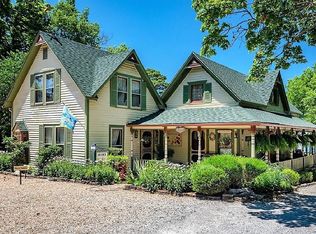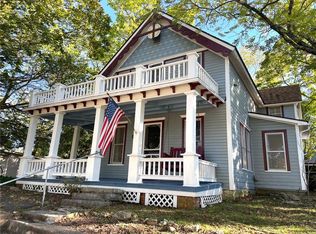Sold for $280,000 on 08/15/25
$280,000
9 Summit St, Eureka Springs, AR 72632
2beds
1,248sqft
Single Family Residence
Built in 1954
2,613.6 Square Feet Lot
$280,500 Zestimate®
$224/sqft
$1,350 Estimated rent
Home value
$280,500
Estimated sales range
Not available
$1,350/mo
Zestimate® history
Loading...
Owner options
Explore your selling options
What's special
Newly remodeled in 2020 including fresh paint, vinyl plank flooring, bedroom addition, bathroom with heated floors, and screened in porch off of master bedroom! Brand new roofing March 2025! This comfy home is set in an excellent location in the heart of Eureka Springs! It’s position on the Historic Loop, within walking distance of downtown events/restaurants/shopping, the Community Center, the Crescent Hotel, gives you easy quick access to the best parts of this awesome town! Two bedrooms, two baths, and room for friends! This home includes two off-street parking places, a front porch for people watching, rear deck for getting some sun, and a screened-in-deck below! The landscaped side yard with its sitting area, gives even more private area outside for you to relax in. The eat-in kitchen area has a cozy gas fireplace and large rear glass doors that overlook the peaceful undeveloped woods! This is an excellent opportunity to become a local in this wonderful, friendly town!
Zillow last checked: 8 hours ago
Listing updated: August 15, 2025 at 12:29pm
Listed by:
Adam Biossat adam@adamsells.com,
Bay Realty, Inc.
Bought with:
Ken Riley, SA00074112
Century 21 Woodland Real Estate
Source: ArkansasOne MLS,MLS#: 1298284 Originating MLS: Central Ozarks Board Of REALTORS Association
Originating MLS: Central Ozarks Board Of REALTORS Association
Facts & features
Interior
Bedrooms & bathrooms
- Bedrooms: 2
- Bathrooms: 2
- Full bathrooms: 2
Heating
- Central
Cooling
- Central Air
Appliances
- Included: Dryer, Electric Range, Gas Water Heater, Refrigerator, Washer
Features
- Ceiling Fan(s), None, Tile Countertop, Tile Counters, Window Treatments
- Flooring: Carpet, Laminate, Simulated Wood, Tile
- Windows: Blinds, Drapes
- Basement: Finished,Walk-Out Access
- Number of fireplaces: 1
- Fireplace features: Gas Log
Interior area
- Total structure area: 1,248
- Total interior livable area: 1,248 sqft
Property
Features
- Levels: Two
- Stories: 2
- Patio & porch: Covered, Deck, Porch, Screened
- Exterior features: Gravel Driveway
- Pool features: None
- Fencing: None
- Waterfront features: None
Lot
- Size: 2,613 sqft
- Features: Central Business District, City Lot, Subdivision, Sloped, Wooded
Details
- Additional structures: None
- Parcel number: 92501035000
- Zoning description: Residential
- Special conditions: None
Construction
Type & style
- Home type: SingleFamily
- Property subtype: Single Family Residence
Materials
- Other, See Remarks
- Foundation: Block
- Roof: Asphalt,Shingle
Condition
- New construction: No
- Year built: 1954
Utilities & green energy
- Water: Public
- Utilities for property: Electricity Available, Natural Gas Available, Sewer Available, Water Available
Community & neighborhood
Community
- Community features: Curbs, Near Hospital, Shopping, Sidewalks
Location
- Region: Eureka Springs
- Subdivision: Riley & Armstrong
Other
Other facts
- Road surface type: Paved
Price history
| Date | Event | Price |
|---|---|---|
| 8/15/2025 | Sold | $280,000-1.6%$224/sqft |
Source: | ||
| 2/10/2025 | Listed for sale | $284,500+146.3%$228/sqft |
Source: | ||
| 9/6/2018 | Sold | $115,500-7.5%$93/sqft |
Source: | ||
| 6/21/2018 | Listed for sale | $124,900$100/sqft |
Source: Century 21 Woodland Real Estate #1076320 | ||
| 4/27/2018 | Listing removed | $124,900$100/sqft |
Source: CENTURY 21 Woodland Real Estate #1076320 | ||
Public tax history
| Year | Property taxes | Tax assessment |
|---|---|---|
| 2024 | $549 -12% | $20,780 |
| 2023 | $624 -7.4% | $20,780 |
| 2022 | $674 -0.1% | $20,780 |
Find assessor info on the county website
Neighborhood: 72632
Nearby schools
GreatSchools rating
- 8/10Eureka Springs Middle SchoolGrades: 5-8Distance: 1.5 mi
- 9/10Eureka Springs High SchoolGrades: 9-12Distance: 1.6 mi
- 8/10Eureka Springs Elementary SchoolGrades: PK-4Distance: 1.6 mi
Schools provided by the listing agent
- District: Eureka Springs
Source: ArkansasOne MLS. This data may not be complete. We recommend contacting the local school district to confirm school assignments for this home.

Get pre-qualified for a loan
At Zillow Home Loans, we can pre-qualify you in as little as 5 minutes with no impact to your credit score.An equal housing lender. NMLS #10287.
Sell for more on Zillow
Get a free Zillow Showcase℠ listing and you could sell for .
$280,500
2% more+ $5,610
With Zillow Showcase(estimated)
$286,110
