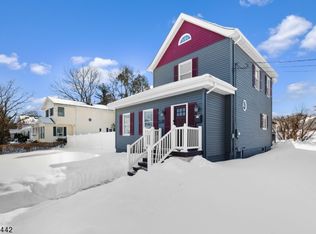
Closed
$810,000
9 Summit Ave, Butler Boro, NJ 07405
4beds
3baths
--sqft
Single Family Residence
Built in ----
0.27 Acres Lot
$817,100 Zestimate®
$--/sqft
$4,067 Estimated rent
Home value
$817,100
$760,000 - $874,000
$4,067/mo
Zestimate® history
Loading...
Owner options
Explore your selling options
What's special
Zillow last checked: 13 hours ago
Listing updated: July 19, 2025 at 03:54am
Listed by:
Danielle Fiorina 973-686-1500,
C-21 Crest Real Estate, Inc.
Bought with:
Samia Dumani
Realty One Group Sunrise
Source: GSMLS,MLS#: 3963857
Price history
| Date | Event | Price |
|---|---|---|
| 12/19/2025 | Sold | $810,000 |
Source: Public Record Report a problem | ||
| 7/18/2025 | Sold | $810,000+11.7% |
Source: | ||
| 6/5/2025 | Pending sale | $725,000 |
Source: | ||
| 5/17/2025 | Listed for sale | $725,000+42.2% |
Source: | ||
| 9/12/2014 | Sold | $510,000+2% |
Source: | ||
Public tax history
| Year | Property taxes | Tax assessment |
|---|---|---|
| 2025 | $14,033 +5.2% | $562,000 +5.2% |
| 2024 | $13,344 -3.6% | $534,400 +2.4% |
| 2023 | $13,846 +2.9% | $521,700 +7.3% |
Find assessor info on the county website
Neighborhood: 07405
Nearby schools
GreatSchools rating
- 7/10Aaron Decker Elementary SchoolGrades: PK-4Distance: 0.4 mi
- 6/10Richard Butler Elementary SchoolGrades: 5-8Distance: 1 mi
- 5/10Butler High SchoolGrades: 9-12Distance: 0.8 mi
Get a cash offer in 3 minutes
Find out how much your home could sell for in as little as 3 minutes with a no-obligation cash offer.
Estimated market value$817,100
Get a cash offer in 3 minutes
Find out how much your home could sell for in as little as 3 minutes with a no-obligation cash offer.
Estimated market value
$817,100