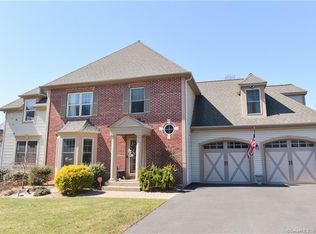WELCOME HOME Do not miss your opportunity to own this stunning Trilacon built colonial, located in the Summer Wind sub-division of Cromwell. New updates include new carpet throughout the whole second level (neutral tan throughout pictures show prior to replacement and brand new stainless steel appliances When you enter this home the large foyer and formal living room meet you with amenities that include a gas log fire place, 9 ft ceilings, and hardwood floors. The large eat-in kitchen, formal dining area, and massive open concept great room fill the remainder of the first floor. With the slightly sloping lot from front to back, the kitchen will lead you to a deck for outdoor entertaining, with room for expansion below with your walk out basement Maintained with impeccable care, and brand new carpets installed throughout, the second floor offers room for all Rooms include a large master suite with attached bath, theatre room with projector screen, and 4 other oversized bedrooms one in which could be a lovely home office space, library, home bar or other uses. Area amenities include a local dog park, open space trails for hiking, shopping and easy highway access. Do not miss your opportunity to make this home yours
This property is off market, which means it's not currently listed for sale or rent on Zillow. This may be different from what's available on other websites or public sources.

