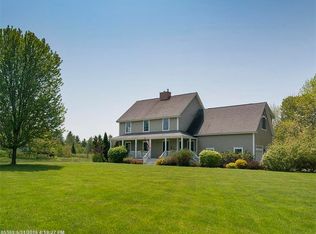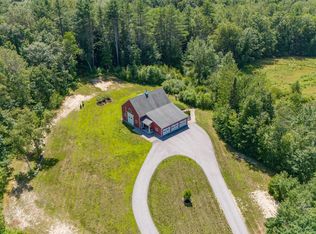Closed
$1,245,000
9 Summer Way, Cumberland, ME 04021
6beds
4,959sqft
Single Family Residence
Built in 2000
4 Acres Lot
$1,317,900 Zestimate®
$251/sqft
$6,270 Estimated rent
Home value
$1,317,900
$1.20M - $1.44M
$6,270/mo
Zestimate® history
Loading...
Owner options
Explore your selling options
What's special
Opportunities abound to customize in this Cumberland home. This home boasts 12 foot ceilings throughout with steel I-Beam construction so there are no interior load bearing walls. This means you can customize this home to your hearts desire! Want an in-law suite? One already exists. Don't want one? Take the wall out and create a larger kitchen and spectacular living room/family room to create memories in. This home has been maintained like new. The owners have made many upgrades including new garage doors, new furnace and thermostat, new roof, new windows, new exterior doors, new patio, new paint. This 6 bedroom home (with 4 first floor bedrooms) includes 4 bathrooms, a first floor open concept kitchen, living room including a gas fireplace and dining room. Norwegian Granite center island and Thomasville cabinets compliment the Subzero refrigerator and matching stainless steel appliances. The entire first floor and much of the 2nd floor also has AC thanks to heat pumps throughout. Stroll upstairs to the vast family room including a handcrafted barn wood bar, granite countertops a large seating area and pool table. The lush landscaping, rock walls and pastoral views at this home can be enjoyed from the new patio made of stamped concrete. Outdoor kitchen equipment is negotiable. The barn allows additional space for animals, storage or all your gardening needs. Did I mention the basement also has 12 foot ceilings? Check out the full workout area in the basement space. Workout equipment is also negotiable. If you can imagine it, you can make it happen. This move in ready home is the one for you! Come enjoy it today. Be sure to look at the vast list of improvements in the Documents. This home is priced to sell quickly and allow for customizations if desired so do not delay. Book your showing today!
Zillow last checked: 8 hours ago
Listing updated: January 17, 2025 at 07:10pm
Listed by:
EXP Realty
Bought with:
LandVest, Inc.
Source: Maine Listings,MLS#: 1596091
Facts & features
Interior
Bedrooms & bathrooms
- Bedrooms: 6
- Bathrooms: 4
- Full bathrooms: 4
Bedroom 1
- Level: First
Bedroom 2
- Level: First
Bedroom 3
- Level: First
Bedroom 4
- Level: First
Bedroom 5
- Level: Second
Bedroom 6
- Level: Second
Dining room
- Level: First
Family room
- Level: Second
Kitchen
- Level: First
Laundry
- Level: First
Living room
- Level: First
Living room
- Level: First
Mud room
- Level: First
Office
- Level: Second
Heating
- Baseboard, Direct Vent Heater, Heat Pump, Hot Water, Zoned
Cooling
- Heat Pump
Appliances
- Included: Dishwasher, Dryer, Electric Range, Refrigerator, Washer
Features
- 1st Floor Bedroom, 1st Floor Primary Bedroom w/Bath, Bathtub, In-Law Floorplan, Pantry, Shower, Storage, Walk-In Closet(s)
- Flooring: Carpet, Tile, Wood
- Basement: Interior Entry,Daylight,Full,Unfinished
- Number of fireplaces: 2
Interior area
- Total structure area: 4,959
- Total interior livable area: 4,959 sqft
- Finished area above ground: 4,959
- Finished area below ground: 0
Property
Parking
- Total spaces: 3
- Parking features: Other, Paved, 11 - 20 Spaces, On Site, Garage Door Opener
- Attached garage spaces: 3
Features
- Patio & porch: Patio
- Has view: Yes
- View description: Fields, Scenic, Trees/Woods
Lot
- Size: 4 Acres
- Features: Near Golf Course, Near Turnpike/Interstate, Near Town, Rural, Agricultural, Level, Open Lot, Pasture, Right of Way, Rolling Slope, Landscaped
Details
- Additional structures: Barn(s)
- Parcel number: CMBLMR07L10
- Zoning: RR2
Construction
Type & style
- Home type: SingleFamily
- Architectural style: Cape Cod,Contemporary
- Property subtype: Single Family Residence
Materials
- Wood Frame, Vinyl Siding
- Roof: Shingle
Condition
- Year built: 2000
Utilities & green energy
- Electric: Circuit Breakers, Generator Hookup
- Sewer: Private Sewer, Septic Design Available
- Water: Public
Community & neighborhood
Security
- Security features: Air Radon Mitigation System
Location
- Region: Cumberland
Other
Other facts
- Road surface type: Paved
Price history
| Date | Event | Price |
|---|---|---|
| 8/23/2024 | Sold | $1,245,000-6%$251/sqft |
Source: | ||
| 8/23/2024 | Pending sale | $1,325,000$267/sqft |
Source: | ||
| 7/26/2024 | Contingent | $1,325,000$267/sqft |
Source: | ||
| 7/10/2024 | Listed for sale | $1,325,000+108.7%$267/sqft |
Source: | ||
| 10/4/2016 | Sold | $635,000-0.8%$128/sqft |
Source: Agent Provided | ||
Public tax history
| Year | Property taxes | Tax assessment |
|---|---|---|
| 2024 | $15,233 +5% | $655,200 |
| 2023 | $14,513 +5.3% | $655,200 +0.8% |
| 2022 | $13,782 +3.2% | $650,100 |
Find assessor info on the county website
Neighborhood: 04021
Nearby schools
GreatSchools rating
- 10/10Mabel I Wilson SchoolGrades: PK-3Distance: 2.2 mi
- 10/10Greely Middle SchoolGrades: 6-8Distance: 2.2 mi
- 10/10Greely High SchoolGrades: 9-12Distance: 2 mi

Get pre-qualified for a loan
At Zillow Home Loans, we can pre-qualify you in as little as 5 minutes with no impact to your credit score.An equal housing lender. NMLS #10287.
Sell for more on Zillow
Get a free Zillow Showcase℠ listing and you could sell for .
$1,317,900
2% more+ $26,358
With Zillow Showcase(estimated)
$1,344,258
