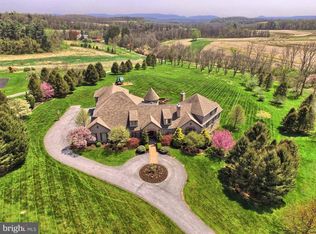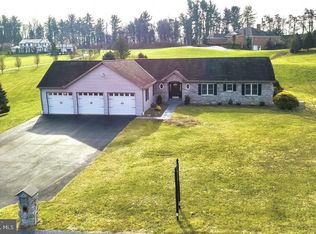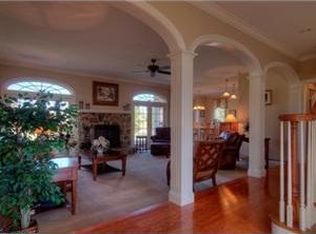Sold for $765,000 on 12/13/23
$765,000
9 Summer Hill Dr, Sinking Spring, PA 19608
5beds
6,380sqft
Single Family Residence
Built in 2001
4.82 Acres Lot
$-- Zestimate®
$120/sqft
$5,785 Estimated rent
Home value
Not available
Estimated sales range
Not available
$5,785/mo
Zestimate® history
Loading...
Owner options
Explore your selling options
What's special
Quality French Country in a Serene Setting Just a short drive to Blue Marsh on a beautiful 4.87 acres that backs up to conservation farmland is a gorgeous French country-style, custom-built home, boasting angled rooflines, a lovely brick and stucco exterior, bold brick pillars with angled brick accent designs. Up the long driveway and to the arched, solid wood front door with glass surround, a 2-story foyer with Brazilian cherry wood floors makes a big first impression, while recessed lighting, cherry floors, and a speaker system enhance almost every room. Encourage guests to extend their stay in the first-floor guest bedroom with crown molding, walk-in closet, and ensuite bath. The main level also features an elegant dining room with built-in shelving and bench, bay window, decorative chair rail and crown molding, family room with floor-to-ceiling stone, gas fireplace highlighted by an old barnwood mantle, and slider door to back deck, and a media room with built-in entertainment system, gas fireplace, and double sliders to back deck. The French country-style kitchen is a chef’s dream, featuring a large center island with vegetable sink and breakfast bar, granite countertops, tile backsplash, double sink, Viking 6-burner stove, built-in sub-zero refrigerator and separate, full-sized sub-zero freezer, two dishwashers, trash compactor, under cabinet central VAC, and breakfast nook with built-in bench/storage, plus a separate walk-in pantry with shelving, while a nearby powder room with granite top vanity makes hosting even easier. Upstairs is the fantastic Master bedroom with a small sitting area, a tray ceiling, large walk-in closet, large glass doors to the private deck, and tile bathroom with a tall double vanity with Corian solid surface top, stall shower with glass door, Whirlpool tub, and built-in cabinet. Down the newly carpeted hallway, bedrooms #2 and #3 both enjoy walk-in closets and ensuite bathrooms with tile floors, stall showers, and large solid surface vanities, while the lower level offers a carpeted rec room that’s perfect for entertaining thanks to a full bathroom with tile floor and stall shower, multiple walkouts to the backyard, and large storage room. Relish in your home’s private setting from your expansive, Trex deck with stairs to private, back yard, while a separate 2nd floor bedroom suite above your 3-bay garage, featuring angled ceilings, an ensuite bath with stall shower and granite-top vanity, and separate hot water heater, offers a private escape for friends or family.
Zillow last checked: 8 hours ago
Listing updated: December 15, 2023 at 05:25am
Listed by:
Eric Miller 484-269-2394,
RE/MAX Of Reading
Bought with:
Danielle Kline, RS335920
Keller Williams Realty Group
Source: Bright MLS,MLS#: PABK2032352
Facts & features
Interior
Bedrooms & bathrooms
- Bedrooms: 5
- Bathrooms: 7
- Full bathrooms: 6
- 1/2 bathrooms: 1
- Main level bathrooms: 2
- Main level bedrooms: 1
Basement
- Area: 0
Heating
- Forced Air, Radiant, Natural Gas
Cooling
- Central Air, Electric
Appliances
- Included: Built-In Range, Dishwasher, Freezer, Microwave, Self Cleaning Oven, Oven, Oven/Range - Gas, Range Hood, Refrigerator, Stainless Steel Appliance(s), Water Heater, Water Treat System, Electric Water Heater, Gas Water Heater
- Laundry: Upper Level, Laundry Room
Features
- Attic, Breakfast Area, Built-in Features, Chair Railings, Crown Molding, Entry Level Bedroom, Family Room Off Kitchen, Floor Plan - Traditional, Formal/Separate Dining Room, Eat-in Kitchen, Kitchen Island, Kitchen - Table Space, Primary Bath(s), Recessed Lighting, Bathroom - Stall Shower, Bathroom - Tub Shower, Upgraded Countertops, Walk-In Closet(s), 9'+ Ceilings, Vaulted Ceiling(s)
- Flooring: Carpet, Ceramic Tile, Hardwood, Vinyl, Wood
- Doors: Sliding Glass
- Windows: Window Treatments
- Basement: Full,Finished,Heated,Exterior Entry,Concrete,Sump Pump,Walk-Out Access
- Number of fireplaces: 2
- Fireplace features: Gas/Propane, Mantel(s), Stone
Interior area
- Total structure area: 6,380
- Total interior livable area: 6,380 sqft
- Finished area above ground: 6,380
- Finished area below ground: 0
Property
Parking
- Total spaces: 9
- Parking features: Built In, Garage Faces Side, Garage Door Opener, Inside Entrance, Driveway, Attached
- Attached garage spaces: 3
- Uncovered spaces: 6
Accessibility
- Accessibility features: None
Features
- Levels: Two
- Stories: 2
- Patio & porch: Deck, Porch
- Pool features: None
- Has spa: Yes
- Spa features: Bath
Lot
- Size: 4.82 Acres
- Features: Backs to Trees, Front Yard, Landscaped, Level, Open Lot, Rear Yard, Secluded, SideYard(s)
Details
- Additional structures: Above Grade, Below Grade
- Parcel number: 49437701161404
- Zoning: RESIDENTIAL
- Special conditions: Standard
Construction
Type & style
- Home type: SingleFamily
- Architectural style: French,Traditional
- Property subtype: Single Family Residence
Materials
- Brick, Stucco, Vinyl Siding
- Foundation: Concrete Perimeter
- Roof: Architectural Shingle,Pitched
Condition
- Excellent,Very Good
- New construction: No
- Year built: 2001
Utilities & green energy
- Electric: 200+ Amp Service, Circuit Breakers
- Sewer: On Site Septic
- Water: Well
Community & neighborhood
Location
- Region: Sinking Spring
- Subdivision: Summerhill
- Municipality: LOWER HEIDELBERG TWP
Other
Other facts
- Listing agreement: Exclusive Right To Sell
- Listing terms: Cash,Conventional,VA Loan
- Ownership: Fee Simple
Price history
| Date | Event | Price |
|---|---|---|
| 12/13/2023 | Sold | $765,000-6.6%$120/sqft |
Source: | ||
| 11/2/2023 | Contingent | $819,000$128/sqft |
Source: | ||
| 11/2/2023 | Pending sale | $819,000$128/sqft |
Source: | ||
| 9/29/2023 | Price change | $819,000-4.7%$128/sqft |
Source: | ||
| 7/21/2023 | Listed for sale | $859,000+30.2%$135/sqft |
Source: | ||
Public tax history
| Year | Property taxes | Tax assessment |
|---|---|---|
| 2025 | $16,276 -26.8% | $342,200 -31.4% |
| 2024 | $22,248 +5.3% | $499,000 +1.8% |
| 2023 | $21,120 +2.4% | $490,400 |
Find assessor info on the county website
Neighborhood: 19608
Nearby schools
GreatSchools rating
- 7/10Green Valley El SchoolGrades: K-5Distance: 1.4 mi
- 9/10Wilson West Middle SchoolGrades: 6-8Distance: 1.3 mi
- 7/10Wilson High SchoolGrades: 9-12Distance: 3.5 mi
Schools provided by the listing agent
- District: Wilson
Source: Bright MLS. This data may not be complete. We recommend contacting the local school district to confirm school assignments for this home.

Get pre-qualified for a loan
At Zillow Home Loans, we can pre-qualify you in as little as 5 minutes with no impact to your credit score.An equal housing lender. NMLS #10287.


