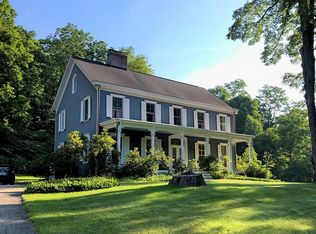Sold for $1,510,000
$1,510,000
9 Sullivan Road, Goldens Bridge, NY 10526
4beds
4,384sqft
Single Family Residence, Residential
Built in 1996
4.41 Acres Lot
$1,550,200 Zestimate®
$344/sqft
$8,348 Estimated rent
Home value
$1,550,200
$1.40M - $1.72M
$8,348/mo
Zestimate® history
Loading...
Owner options
Explore your selling options
What's special
Welcome home! This classic colonial sited on 4.41 acres with rolling hills and lovely woodlands boasts everything you need for modern living including a great floor plan, multi-use spaces, large deck for outdoor entertaining, hardwood and tile floors and plenty of natural light from an abundance of large windows. Incredible gourmet kitchen with pantry, Viking range, two dishwashers, two refrigerators, tasteful cabinetry and granite countertops. Large dining room, spacious family room with gas fireplace, large sunlit living room and a home office/library with built in bookshelves. Second floor features an elegant master bedroom suite with his and her closets, 3 more bedrooms and two full baths. The finished lower level includes a full bath and a variety of multi purpose rooms which can be used as home offices, playroom, media room as well as a dedicated gym. Lots of light and convenient walkout. All house generator. Great location, 5 minutes to highways and Metro North trains.
Zillow last checked: 8 hours ago
Listing updated: July 22, 2025 at 01:41pm
Listed by:
Donna Ornstein 914-494-7242,
William Raveis-New York LLC 914-401-9111
Bought with:
Frances Kerrigan, 10401240158
Coldwell Banker Realty
Source: OneKey® MLS,MLS#: 838308
Facts & features
Interior
Bedrooms & bathrooms
- Bedrooms: 4
- Bathrooms: 5
- Full bathrooms: 4
- 1/2 bathrooms: 1
Heating
- Hydro Air, Oil
Cooling
- Central Air
Appliances
- Included: Dishwasher, Dryer, Gas Cooktop, Gas Range, Microwave, Refrigerator, Stainless Steel Appliance(s), Washer, Oil Water Heater, Water Softener Owned
- Laundry: Washer/Dryer Hookup, Inside, Laundry Room
Features
- Built-in Features, Cathedral Ceiling(s), Central Vacuum, Chefs Kitchen, Eat-in Kitchen, Entrance Foyer, Formal Dining, Granite Counters, His and Hers Closets, Kitchen Island, Primary Bathroom, Pantry, Recessed Lighting, Walk Through Kitchen
- Flooring: Carpet, Hardwood, Tile
- Basement: Finished,Full
- Attic: Pull Stairs
- Number of fireplaces: 1
- Fireplace features: Family Room, Gas
Interior area
- Total structure area: 4,384
- Total interior livable area: 4,384 sqft
Property
Parking
- Total spaces: 2
- Parking features: Attached, Driveway, Garage
- Garage spaces: 2
- Has uncovered spaces: Yes
Accessibility
- Accessibility features: Stair Lift
Features
- Levels: Three Or More
- Patio & porch: Deck
Lot
- Size: 4.41 Acres
Details
- Parcel number: 553000111371730012
- Special conditions: None
Construction
Type & style
- Home type: SingleFamily
- Architectural style: Colonial
- Property subtype: Single Family Residence, Residential
Materials
- Wood Siding
Condition
- Year built: 1996
Utilities & green energy
- Sewer: Septic Tank
- Water: Private
- Utilities for property: Cable Available, Electricity Connected, Propane, Trash Collection Private, Water Connected
Community & neighborhood
Security
- Security features: Security System
Location
- Region: Goldens Bridge
Other
Other facts
- Listing agreement: Exclusive Right To Sell
Price history
| Date | Event | Price |
|---|---|---|
| 7/22/2025 | Sold | $1,510,000+2.4%$344/sqft |
Source: | ||
| 5/23/2025 | Pending sale | $1,475,000$336/sqft |
Source: | ||
| 4/23/2025 | Listed for sale | $1,475,000+84.4%$336/sqft |
Source: | ||
| 6/26/2000 | Sold | $800,000$182/sqft |
Source: Agent Provided Report a problem | ||
Public tax history
| Year | Property taxes | Tax assessment |
|---|---|---|
| 2024 | -- | $108,900 |
| 2023 | -- | $108,900 |
| 2022 | -- | $108,900 |
Find assessor info on the county website
Neighborhood: 10526
Nearby schools
GreatSchools rating
- 8/10Increase Miller Elementary SchoolGrades: K-5Distance: 1.5 mi
- 7/10John Jay Middle SchoolGrades: 6-8Distance: 2.4 mi
- 9/10John Jay High SchoolGrades: 9-12Distance: 2.7 mi
Schools provided by the listing agent
- Elementary: Increase Miller Elementary School
- Middle: John Jay Middle School
- High: John Jay High School
Source: OneKey® MLS. This data may not be complete. We recommend contacting the local school district to confirm school assignments for this home.
