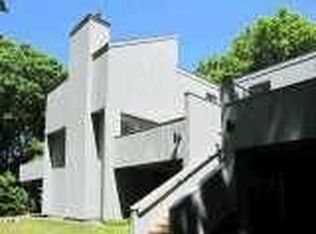Sold for $374,000
$374,000
9 Sugar Maple Lane #9, Ridgefield, CT 06877
2beds
1,190sqft
Condominium
Built in 1976
-- sqft lot
$445,100 Zestimate®
$314/sqft
$2,944 Estimated rent
Home value
$445,100
$423,000 - $472,000
$2,944/mo
Zestimate® history
Loading...
Owner options
Explore your selling options
What's special
9 Sugar Maple Ln is where seclusion & convenience unite to bring you the best of what Ridgefield, CT has to offer!! This end unit is perched up on the hill with picturesque views and soothing sounds of nature. This well maintained unit features an open floor plan concept that starts with an oversized Living Room, vaulted ceiling, and a wood burning fireplace that leads you directly into the well appointed Dining Room, and updated galley Kitchen with modern stainless steel appliances. There are 2 large bedrooms with expansive closet spaces with closet built-ins and both bathrooms have been nicely updated with the full bathroom featuring a stand up shower and the best of all the unit has its own stackable washer and dryer!! All of the walls and ceilings have been freshly painted and crown molding has been added throughout. The natural light the beams in from the expansive windows makes this a truly tranquil home. Outside offers an expansive private deck that can host all of your gatherings. Each unit has a large storage room underneath the building and to top it off HOA includes: GAS HEAT, GAS FOR STOVE, GAS FOR HOT WATER, and WATER!!!!! Don't miss out on this opportunity to be in the heart of Ridgefield's Town.
Zillow last checked: 8 hours ago
Listing updated: July 09, 2024 at 08:18pm
Listed by:
Scott D. Benincasa 203-788-6781,
Coldwell Banker Realty 860-354-4111,
Co-Listing Agent: Phylliss Benincasa 203-648-3318,
Coldwell Banker Realty
Bought with:
Scott D. Benincasa, REB.0794941
Coldwell Banker Realty
Co-Buyer Agent: Phylliss Benincasa
Coldwell Banker Realty
Source: Smart MLS,MLS#: 170574432
Facts & features
Interior
Bedrooms & bathrooms
- Bedrooms: 2
- Bathrooms: 2
- Full bathrooms: 1
- 1/2 bathrooms: 1
Primary bedroom
- Features: Ceiling Fan(s), Remodeled, Vinyl Floor
- Level: Main
- Area: 195 Square Feet
- Dimensions: 13 x 15
Bedroom
- Features: Ceiling Fan(s), Remodeled, Vinyl Floor
- Level: Main
- Area: 184 Square Feet
- Dimensions: 11.5 x 16
Bathroom
- Features: Full Bath, Remodeled, Stall Shower, Tile Floor
- Level: Main
- Area: 41.8 Square Feet
- Dimensions: 5.5 x 7.6
Bathroom
- Features: Half Bath, Remodeled, Tile Floor
- Level: Main
- Area: 56 Square Feet
- Dimensions: 8 x 7
Dining room
- Features: Remodeled, Vinyl Floor
- Level: Main
- Area: 137.5 Square Feet
- Dimensions: 12.5 x 11
Kitchen
- Features: Remodeled, Vinyl Floor
- Level: Main
- Area: 71.25 Square Feet
- Dimensions: 7.5 x 9.5
Living room
- Features: Cathedral Ceiling(s), Fireplace, Remodeled, Vaulted Ceiling(s), Vinyl Floor
- Level: Main
- Area: 250 Square Feet
- Dimensions: 12.5 x 20
Heating
- Gas on Gas, Forced Air, Natural Gas
Cooling
- Ceiling Fan(s), Central Air
Appliances
- Included: Gas Range, Microwave, Refrigerator, Ice Maker, Dishwasher, Washer, Dryer, Water Heater, Gas Water Heater
- Laundry: Main Level
Features
- Wired for Data, Open Floorplan
- Basement: Storage Space
- Attic: None
- Number of fireplaces: 1
- Common walls with other units/homes: End Unit
Interior area
- Total structure area: 1,190
- Total interior livable area: 1,190 sqft
- Finished area above ground: 1,190
Property
Parking
- Total spaces: 2
- Parking features: Paved, Assigned, Parking Lot
Features
- Stories: 1
- Patio & porch: Deck
- Exterior features: Rain Gutters, Lighting, Sidewalk
- Has private pool: Yes
- Pool features: In Ground, Fenced
Lot
- Features: Secluded, Few Trees, Rolling Slope
Details
- Parcel number: 280475
- Zoning: MFDD
Construction
Type & style
- Home type: Condo
- Architectural style: Ranch
- Property subtype: Condominium
- Attached to another structure: Yes
Materials
- Wood Siding
Condition
- New construction: No
- Year built: 1976
Utilities & green energy
- Sewer: Public Sewer
- Water: Public
Community & neighborhood
Community
- Community features: Golf, Health Club, Library, Medical Facilities, Park, Public Rec Facilities, Near Public Transport, Shopping/Mall
Location
- Region: Ridgefield
- Subdivision: Village Center
HOA & financial
HOA
- Has HOA: Yes
- HOA fee: $585 monthly
- Amenities included: Clubhouse, Guest Parking, Pool, Management
- Services included: Maintenance Grounds, Trash, Snow Removal, Heat, Hot Water, Water, Pool Service, Road Maintenance
Price history
| Date | Event | Price |
|---|---|---|
| 8/1/2023 | Sold | $374,000+15.1%$314/sqft |
Source: | ||
| 6/14/2023 | Pending sale | $324,900$273/sqft |
Source: | ||
| 6/9/2023 | Contingent | $324,900$273/sqft |
Source: | ||
| 6/7/2023 | Listed for sale | $324,900+37.1%$273/sqft |
Source: | ||
| 4/1/2021 | Sold | $237,000-2.1%$199/sqft |
Source: | ||
Public tax history
Tax history is unavailable.
Neighborhood: 06877
Nearby schools
GreatSchools rating
- 9/10Farmingville Elementary SchoolGrades: K-5Distance: 1.4 mi
- 9/10East Ridge Middle SchoolGrades: 6-8Distance: 1.6 mi
- 10/10Ridgefield High SchoolGrades: 9-12Distance: 2.8 mi
Schools provided by the listing agent
- High: Ridgefield
Source: Smart MLS. This data may not be complete. We recommend contacting the local school district to confirm school assignments for this home.
Get pre-qualified for a loan
At Zillow Home Loans, we can pre-qualify you in as little as 5 minutes with no impact to your credit score.An equal housing lender. NMLS #10287.
Sell for more on Zillow
Get a Zillow Showcase℠ listing at no additional cost and you could sell for .
$445,100
2% more+$8,902
With Zillow Showcase(estimated)$454,002
