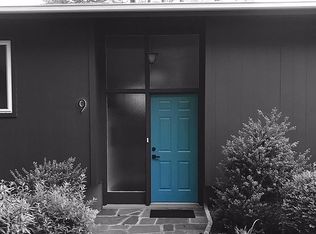Sold for $828,000
$828,000
9 Studio Hill Road, Briarcliff Manor, NY 10562
3beds
1,796sqft
Single Family Residence, Residential
Built in 1965
0.7 Acres Lot
$851,300 Zestimate®
$461/sqft
$5,036 Estimated rent
Home value
$851,300
$766,000 - $945,000
$5,036/mo
Zestimate® history
Loading...
Owner options
Explore your selling options
What's special
Set back from the road, this mid-century modern home features three bedrooms upstairs and a guest room downstairs. The spacious primary bedroom has a full bath ensuite. The living room with a fireplace is open to the dining room with a slider leading to a deck overlooking the yard. The kitchen was recently remodeled with new countertops, backsplash, sink with sensor faucet and instant hot water faucet for tea. All of the kitchen appliances are stainless steel including a Bosch dishwasher. Hardwood floors throughout. Beautifully renovated bathrooms. In addition to the guest room/home office, the lower level features a family room with sliders to a private patio, the laundry room, and the two-car attached garage with electric garage door openers and an electric vehicle charger. Close to Route 9A and MetroNorth station.
Zillow last checked: 8 hours ago
Listing updated: July 11, 2025 at 01:54pm
Listed by:
Margaret A. McMullen 914-646-8964,
Keller Williams NY Realty 914-437-6100
Bought with:
Brendan Preston, 10301200875
Houlihan Lawrence Inc.
Source: OneKey® MLS,MLS#: 850844
Facts & features
Interior
Bedrooms & bathrooms
- Bedrooms: 3
- Bathrooms: 2
- Full bathrooms: 2
Heating
- Hot Water
Cooling
- Wall/Window Unit(s)
Appliances
- Included: Dishwasher, Dryer, Microwave, Range, Refrigerator, Stainless Steel Appliance(s), Washer
- Laundry: Laundry Room
Features
- Entrance Foyer, Formal Dining, Primary Bathroom, Open Floorplan
- Flooring: Hardwood, Tile
- Basement: Finished,Full,Walk-Out Access
- Attic: Partial
- Number of fireplaces: 1
- Fireplace features: Living Room
Interior area
- Total structure area: 1,796
- Total interior livable area: 1,796 sqft
Property
Parking
- Total spaces: 2
- Parking features: Driveway, Electric Vehicle Charging Station(s), Garage, Garage Door Opener
- Garage spaces: 2
- Has uncovered spaces: Yes
Features
- Levels: Two
- Patio & porch: Deck, Patio
Lot
- Size: 0.70 Acres
- Features: Back Yard, Cul-De-Sac, Front Yard, Landscaped
Details
- Parcel number: 428909001800000000002700002
- Special conditions: None
Construction
Type & style
- Home type: SingleFamily
- Architectural style: Mid-Century Modern
- Property subtype: Single Family Residence, Residential
Materials
- Wood Siding
Condition
- Year built: 1965
Utilities & green energy
- Sewer: Public Sewer
- Water: Public
- Utilities for property: Electricity Connected, Sewer Connected, Water Connected
Community & neighborhood
Location
- Region: Briarcliff Manor
Other
Other facts
- Listing agreement: Exclusive Right To Sell
Price history
| Date | Event | Price |
|---|---|---|
| 7/11/2025 | Sold | $828,000+18.3%$461/sqft |
Source: | ||
| 5/8/2025 | Pending sale | $700,000$390/sqft |
Source: | ||
| 4/22/2025 | Listed for sale | $700,000+55.9%$390/sqft |
Source: | ||
| 4/2/2018 | Sold | $449,000+5.4%$250/sqft |
Source: | ||
| 10/29/2014 | Sold | $426,000$237/sqft |
Source: | ||
Public tax history
Tax history is unavailable.
Neighborhood: 10510
Nearby schools
GreatSchools rating
- 3/10Roosevelt SchoolGrades: 5Distance: 0.6 mi
- 5/10Anne M Dorner Middle SchoolGrades: 6-8Distance: 1.5 mi
- 4/10Ossining High SchoolGrades: 9-12Distance: 1.3 mi
Schools provided by the listing agent
- Elementary: Contact Agent
- Middle: Anne M Dorner Middle School
- High: Ossining High School
Source: OneKey® MLS. This data may not be complete. We recommend contacting the local school district to confirm school assignments for this home.
Get a cash offer in 3 minutes
Find out how much your home could sell for in as little as 3 minutes with a no-obligation cash offer.
Estimated market value$851,300
Get a cash offer in 3 minutes
Find out how much your home could sell for in as little as 3 minutes with a no-obligation cash offer.
Estimated market value
$851,300
