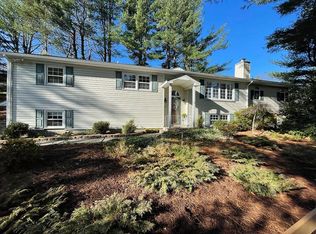This immaculate 4 bedroom, 2 1/2 bath center hall colonial features full basement and 2 car garage with workbench & generator hookup! BRAND NEW $45,000 SEPTIC SYSTEM! Foyer enters into a center hall between Living rm & Family rm! Enjoy the upgraded kitchen with full appliance package. Master bdrm w full bath and Walk-in Renovated bathrooms! Dining rm w/ sliding doors lead to wrap around deck and custom built screened porch!! Comfortable family rm w/ wood burning stove has entrance to laundry room and bath! Huge master bdrm offers renovated full bath and walk-in closet! 3 generous sized add'l bdrms! Basement has ample storage along with entrance to 2 car garage. Crown molding.! 2 sheds! Sitting up on the hill overlooks the beautifully landscaped property!! Min to Hwy 78 and to train!!
This property is off market, which means it's not currently listed for sale or rent on Zillow. This may be different from what's available on other websites or public sources.
