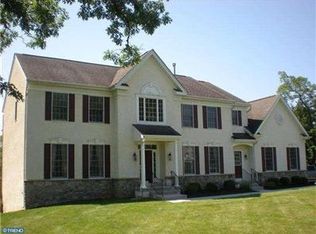Welcome to this spectacularly maintained and updated home which features 5 bedrooms and 3 full and one half bath! This home is located in Willistown Township/ top ranked Great Valley schools with low taxes. The property is surrounded by beautiful mature trees for a secluded private setting but with plenty of large open yard space to enjoy the property and entertain. As you wind down the newly paved driveway, you turn into a hidden outdoor oasis, including a large front yard and a covered flagstone front porch, large enough for comfortable seating to sit and enjoy the natural setting. Entering this home from the mahogany front door, the foyer is bright and wide open with hardwood floors throughout. A spacious master bedroom is on the first floor, complete with brand new carpet, ceiling fan, recessed lighting, and his and her walk in closets. There is a spectacular master bath that boasts radiant floor heating, a large tile shower with all glass surround and tile walls, his and hers vanity sinks and a water closet. There are two other spacious bedrooms on this floor with carpet, recessed lights, a bump out window for maximum lighting and built in shelving. Additionally, on this floor adjoining the bedrooms is a nice size family room with built in shelving and hardwood floors. All have access to a bathroom that has tile surround all around tub and a large vanity. This space can be great as a children~s wing, or as a potential in-law wing. Head up the oversized hardwood staircase inviting you to the main living space on the second floor, featuring an impressive open concept living space. The large Great Room has vaulted ceilings, a built in speaker system, large Palladian window, and custom red oak hardwood floors, with the main focal point being the raised hearth stone gas fireplace! French doors open to a large Trex deck that overlooks a fenced in backyard with a paver patio that has a sitting wall, granite bar top with stools and a grill that is hard wired to
This property is off market, which means it's not currently listed for sale or rent on Zillow. This may be different from what's available on other websites or public sources.
