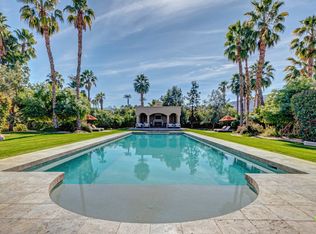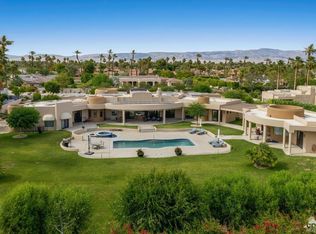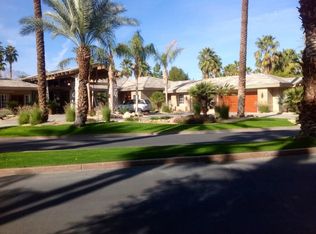California contemporary located in the Clancy Lane area of Rancho Mirage is just one of 28 custom estates in The Renaissance. Plenty of room to roam with 1.39 acres of land unveiling South and West views and the residence featuring 8300 sq. ft. Generously sized living spaces including the main living/dining area with motorized pocket doors leading to the covered outdoor living space. The master bedroom wing has a a spa bath and what was used as an office but could also serve as an additional sleeping chamber. The kitchen and den area features gorgeous stone surfaces and large gathering island and chefs appliances. Separate two bedroom guest house with its own living and oversized private garage - seems like you might have company for some time! Two additional guest suites inside the main property located on the opposite side of the kitchen. Four fireplaces, large laundry room, two powder rooms, large pantry and three car garage in the main house with tons and tons of storage.
This property is off market, which means it's not currently listed for sale or rent on Zillow. This may be different from what's available on other websites or public sources.


