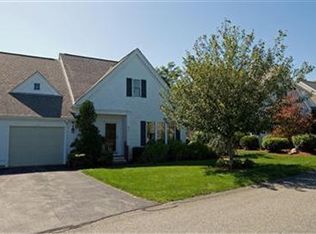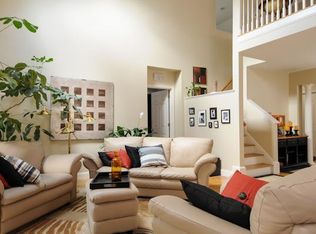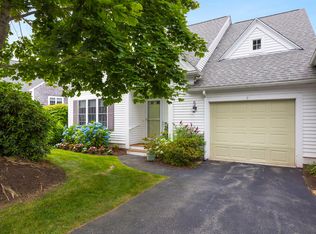Sold for $695,000 on 11/15/24
$695,000
9 Stratford Rdg #29, Mashpee, MA 02649
2beds
2,169sqft
Condominium, Townhouse
Built in 2000
-- sqft lot
$-- Zestimate®
$320/sqft
$-- Estimated rent
Home value
Not available
Estimated sales range
Not available
Not available
Zestimate® history
Loading...
Owner options
Explore your selling options
What's special
At Stratford Ponds, your days are filled with an array of enjoyable activities. Whether you're engaged in a friendly pickleball match, relaxing poolside, cycling through the neighborhood, or taking a leisurely stroll with your pet, there's something for everyone to savor in our welcoming community. Discover spacious living in this 2169 sq ft condo, featuring hardwood floors throughout the main level. The living room boasts a cozy gas fireplace and opens onto a screened porch through sliders, perfect for relaxation. Entertain effortlessly in the large dining room with convenient access to the galley kitchen. Nearby, find the laundry room and a powder room for added convenience. Upstairs, a second-floor guest room, full bath, and open seating area await. Don't miss the opportunity to explore this wonderful property – stop by and see it for yourself!
Zillow last checked: 8 hours ago
Listing updated: November 15, 2024 at 10:54am
Listed by:
Gene Orloff 508-364-2907,
Sotheby's International Realty 508-428-9115,
Gene Orloff 508-364-2907
Bought with:
Tracey Brochu
Kinlin Grover Compass
Source: MLS PIN,MLS#: 73263528
Facts & features
Interior
Bedrooms & bathrooms
- Bedrooms: 2
- Bathrooms: 3
- Full bathrooms: 2
- 1/2 bathrooms: 1
Primary bedroom
- Features: Bathroom - Full, Flooring - Wall to Wall Carpet, Window(s) - Picture
- Level: First
Bedroom 2
- Features: Ceiling Fan(s), Closet, Flooring - Wall to Wall Carpet
- Level: Second
Bathroom 1
- Features: Bathroom - Full, Bathroom - Double Vanity/Sink, Bathroom - Tiled With Shower Stall, Ceiling Fan(s), Closet - Linen, Flooring - Stone/Ceramic Tile, Countertops - Stone/Granite/Solid, Handicap Accessible
- Level: First
Bathroom 2
- Features: Bathroom - Half, Flooring - Stone/Ceramic Tile
- Level: First
Bathroom 3
- Features: Bathroom - Full, Bathroom - With Tub & Shower, Closet - Linen
- Level: Second
Dining room
- Features: Slider
- Level: First
Family room
- Level: Second
Kitchen
- Features: Open Floorplan, Gas Stove
- Level: Main,First
Living room
- Features: Cathedral Ceiling(s), Ceiling Fan(s), Flooring - Hardwood, Balcony / Deck, Open Floorplan, Recessed Lighting, Vestibule, Closet - Double, Flooring - Engineered Hardwood
- Level: First
Heating
- Central, Forced Air, Natural Gas
Cooling
- Central Air
Appliances
- Laundry: In Unit, Washer Hookup
Features
- Entry Hall
- Flooring: Wood, Tile, Carpet
- Windows: Insulated Windows
- Has basement: Yes
- Number of fireplaces: 1
Interior area
- Total structure area: 2,169
- Total interior livable area: 2,169 sqft
Property
Parking
- Total spaces: 2
- Parking features: Attached, Guest
- Attached garage spaces: 1
Features
- Patio & porch: Screened, Deck - Wood
- Exterior features: Porch - Screened, Deck - Wood, Garden
- Waterfront features: Beach Front, Sound, 1 to 2 Mile To Beach, Beach Ownership(Public)
Details
- Zoning: R
Construction
Type & style
- Home type: Townhouse
- Property subtype: Condominium, Townhouse
- Attached to another structure: Yes
Materials
- Frame
- Roof: Shingle
Condition
- Year built: 2000
Utilities & green energy
- Electric: Circuit Breakers
- Sewer: Private Sewer
- Water: Public
- Utilities for property: for Gas Range, for Electric Oven, Washer Hookup
Community & neighborhood
Community
- Community features: Pool, Tennis Court(s), Park, Walk/Jog Trails, Conservation Area
Location
- Region: Mashpee
HOA & financial
HOA
- HOA fee: $792 monthly
- Amenities included: Pool, Tennis Court(s), Trail(s), Clubhouse
- Services included: Insurance, Maintenance Structure, Maintenance Grounds, Snow Removal, Trash, Reserve Funds
Price history
| Date | Event | Price |
|---|---|---|
| 11/15/2024 | Sold | $695,000$320/sqft |
Source: MLS PIN #73263528 Report a problem | ||
| 7/11/2024 | Listed for sale | $695,000$320/sqft |
Source: MLS PIN #73263528 Report a problem | ||
Public tax history
Tax history is unavailable.
Neighborhood: 02649
Nearby schools
GreatSchools rating
- 3/10Quashnet SchoolGrades: 3-6Distance: 1.9 mi
- 5/10Mashpee High SchoolGrades: 7-12Distance: 2.8 mi

Get pre-qualified for a loan
At Zillow Home Loans, we can pre-qualify you in as little as 5 minutes with no impact to your credit score.An equal housing lender. NMLS #10287.


