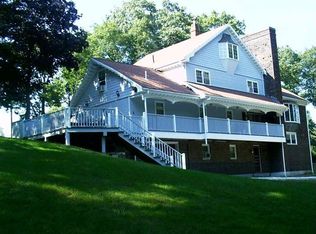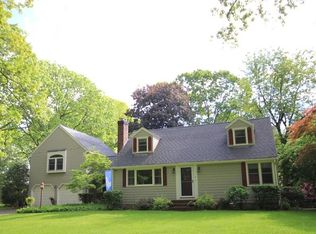Sold for $680,000 on 11/08/23
$680,000
9 Stowe Rd, Southborough, MA 01772
3beds
2,115sqft
Single Family Residence
Built in 1953
1 Acres Lot
$801,400 Zestimate®
$322/sqft
$3,381 Estimated rent
Home value
$801,400
$745,000 - $874,000
$3,381/mo
Zestimate® history
Loading...
Owner options
Explore your selling options
What's special
Charming cape set on a beautiful 1 acre property! You step inside to be met by warm, hardwood floors with a bright, airy, front to back living room - enjoy winter evenings in front of the wood burning fireplace or stay bug-free in the summer in your screened porch, accessed via french doors! On the other side is the formal dining room flowing into the modern kitchen with stainless appliances, granite island and pendant lighting; perfect for holiday gatherings! Upstairs are 3 bedrooms which all share a full bathroom. The large family room/office in the basement boasts a further fireplace where you can enjoy the game with your favorite beverage as well as plenty of storage! A cozy breezeway connects the 2 car garage to the house; there's even a dutch door to keep pets in or out! Deck and a flat, huge yard! Need more space? The 4 bed septic allows for another bedroom which could be the 336 sq.ft. over the garage - just bring your ideas! Enjoy Southborough schools and a great location
Zillow last checked: 8 hours ago
Listing updated: November 08, 2023 at 11:14am
Listed by:
Bradford Morse 617-694-6024,
Century 21 North East 508-365-4056,
Bradford Morse 617-694-6024
Bought with:
Brett Mensinger
Coldwell Banker Realty - Cohasset
Source: MLS PIN,MLS#: 73164346
Facts & features
Interior
Bedrooms & bathrooms
- Bedrooms: 3
- Bathrooms: 3
- Full bathrooms: 2
- 1/2 bathrooms: 1
Primary bedroom
- Features: Closet, Flooring - Hardwood, Closet - Double
- Level: Second
- Area: 221
- Dimensions: 13 x 17
Bedroom 2
- Features: Closet, Flooring - Wall to Wall Carpet, Closet - Double
- Level: Second
- Area: 110
- Dimensions: 10 x 11
Bedroom 3
- Features: Closet, Flooring - Wall to Wall Carpet
- Level: Second
- Area: 117
- Dimensions: 13 x 9
Primary bathroom
- Features: No
Bathroom 1
- Features: Bathroom - Half, Flooring - Stone/Ceramic Tile
- Level: First
Bathroom 2
- Features: Bathroom - Full, Bathroom - With Tub, Flooring - Stone/Ceramic Tile, Countertops - Stone/Granite/Solid, Cabinets - Upgraded
- Level: Second
Bathroom 3
- Features: Bathroom - With Shower Stall
- Level: Basement
Dining room
- Features: Flooring - Hardwood, Lighting - Pendant
- Level: First
- Area: 169
- Dimensions: 13 x 13
Family room
- Features: Flooring - Stone/Ceramic Tile, Lighting - Overhead
- Level: Basement
- Area: 242
- Dimensions: 11 x 22
Kitchen
- Features: Flooring - Hardwood, Countertops - Stone/Granite/Solid, Breakfast Bar / Nook, Cabinets - Upgraded, Exterior Access, Recessed Lighting, Stainless Steel Appliances, Peninsula, Lighting - Pendant
- Level: First
- Area: 130
- Dimensions: 13 x 10
Living room
- Features: Closet/Cabinets - Custom Built, Flooring - Hardwood, French Doors, Exterior Access, Decorative Molding
- Level: First
- Area: 299
- Dimensions: 13 x 23
Heating
- Baseboard, Oil
Cooling
- None
Appliances
- Laundry: Flooring - Stone/Ceramic Tile, Electric Dryer Hookup, Washer Hookup, In Basement
Features
- Bonus Room, Finish - Sheetrock
- Flooring: Tile, Carpet, Hardwood
- Windows: Insulated Windows
- Basement: Full,Partially Finished,Walk-Out Access,Interior Entry,Concrete
- Number of fireplaces: 2
- Fireplace features: Family Room, Living Room
Interior area
- Total structure area: 2,115
- Total interior livable area: 2,115 sqft
Property
Parking
- Total spaces: 8
- Parking features: Attached, Garage Door Opener, Storage, Paved Drive, Off Street, Paved
- Attached garage spaces: 2
- Uncovered spaces: 6
Accessibility
- Accessibility features: No
Features
- Patio & porch: Screened, Deck - Composite
- Exterior features: Porch - Screened, Deck - Composite, Rain Gutters
Lot
- Size: 1 Acres
- Features: Level
Details
- Parcel number: M:091.0 B:0000 L:0003.0,1665054
- Zoning: RA
Construction
Type & style
- Home type: SingleFamily
- Architectural style: Cape
- Property subtype: Single Family Residence
Materials
- Frame, Brick
- Foundation: Concrete Perimeter
- Roof: Shingle
Condition
- Year built: 1953
Utilities & green energy
- Electric: 200+ Amp Service
- Sewer: Private Sewer
- Water: Public, Private
- Utilities for property: for Gas Range, for Electric Dryer, Washer Hookup
Community & neighborhood
Community
- Community features: Public Transportation, Shopping, Tennis Court(s), Park, Walk/Jog Trails, Golf, Medical Facility, Conservation Area, Highway Access, House of Worship, Private School, Public School, T-Station
Location
- Region: Southborough
Other
Other facts
- Listing terms: Contract
Price history
| Date | Event | Price |
|---|---|---|
| 11/8/2023 | Sold | $680,000+0.7%$322/sqft |
Source: MLS PIN #73164346 | ||
| 10/2/2023 | Contingent | $675,000$319/sqft |
Source: MLS PIN #73164346 | ||
| 9/28/2023 | Listed for sale | $675,000+117.7%$319/sqft |
Source: MLS PIN #73164346 | ||
| 6/25/1999 | Sold | $310,000+14.9%$147/sqft |
Source: Public Record | ||
| 6/27/1997 | Sold | $269,900$128/sqft |
Source: Public Record | ||
Public tax history
| Year | Property taxes | Tax assessment |
|---|---|---|
| 2025 | $9,526 +6.3% | $689,800 +7.1% |
| 2024 | $8,961 +5.3% | $644,200 +11.8% |
| 2023 | $8,508 +2.9% | $576,400 +13% |
Find assessor info on the county website
Neighborhood: 01772
Nearby schools
GreatSchools rating
- 10/10Albert S. Woodward Memorial SchoolGrades: 2-3Distance: 1.5 mi
- 7/10P. Brent Trottier Middle SchoolGrades: 6-8Distance: 1.8 mi
- 10/10Algonquin Regional High SchoolGrades: 9-12Distance: 3.8 mi
Schools provided by the listing agent
- Elementary: Finn/Woodward
- Middle: Trottier
- High: Algonquin
Source: MLS PIN. This data may not be complete. We recommend contacting the local school district to confirm school assignments for this home.
Get a cash offer in 3 minutes
Find out how much your home could sell for in as little as 3 minutes with a no-obligation cash offer.
Estimated market value
$801,400
Get a cash offer in 3 minutes
Find out how much your home could sell for in as little as 3 minutes with a no-obligation cash offer.
Estimated market value
$801,400

