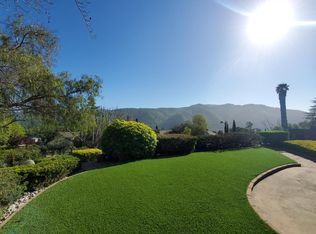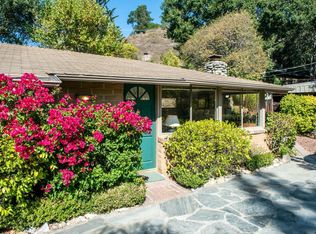Gated, private, tranquil and timeless, a unique custom Adobe home that is located in the heart of beautiful Carmel Valley village. This sophisticated architectural gem is nestled among verdant patio gardens with mature trees and majestic Valley Oaks in a peaceful setting that is bathed in natural beauty. This 2,400 square foot single level home is light and bright with two spacious bedroom en- suites. A stunning golden granite entry leads to a light, bright and spacious central great room that is open and ?owing to the living, dining, family room, gourmet kitchen and walk-in pantry. This timeless home has been exquisitely remodeled with the ?nest quality materials, superb craftsmanship and amazing details, while retaining its wonderful original Adobe and redwood charm and character. The master suite is spacious and sublimely tranquil; it features vaulted ceilings, skylights, walls of glass, a cozy wood burning ?replace, spa-like master bathroom, walk in custom closet, and views of the private patio and soothing water feature. Enjoy the true essence of Carmel Valley village lifestyle with 300 days of sunshine, this inspiring Zen-like setting is a wonderful place to relax and call home.
This property is off market, which means it's not currently listed for sale or rent on Zillow. This may be different from what's available on other websites or public sources.


