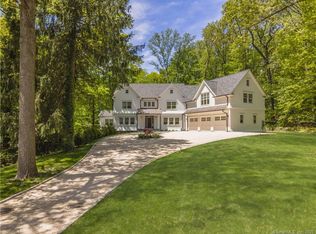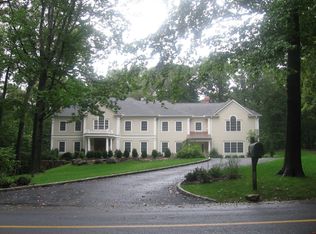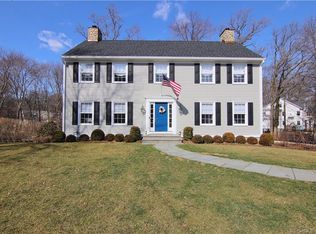Sold for $1,925,000
$1,925,000
9 Stony Brook Road, Darien, CT 06820
4beds
3,497sqft
Single Family Residence
Built in 1984
1.05 Acres Lot
$2,999,200 Zestimate®
$550/sqft
$7,663 Estimated rent
Home value
$2,999,200
$2.64M - $3.45M
$7,663/mo
Zestimate® history
Loading...
Owner options
Explore your selling options
What's special
Move right into this traditional, well maintained, colonial sited on 1.05 acre that boasts privacy and convenience to Tilley Pond Park, train and downtown Darien. This bright, spacious home features updated kitchen that opens to family room with stone fireplace and sliders to private deck and private yard which offers a flat play area, perfect for backyard fun. Formal living room with fireplace flows into a gracious dining room offering easy entertaining. The bright and spacious great room, with full bath, offers flexible space as a playroom, guest suite or home office. Primary bedroom suite with fireplace, walk-in closet, plus private bath, as well as the three additional bedrooms and full bath are all located on the second floor. Full basement and full house generator makes this a perfect home for all!
Zillow last checked: 8 hours ago
Listing updated: June 01, 2023 at 11:58am
Listed by:
Patricia Redican 203-273-0410,
Houlihan Lawrence 203-655-8238,
Sharon Rodda 203-253-4188,
Houlihan Lawrence
Bought with:
Lindsay Violette, RES.0822759
Houlihan Lawrence
Source: Smart MLS,MLS#: 170552448
Facts & features
Interior
Bedrooms & bathrooms
- Bedrooms: 4
- Bathrooms: 4
- Full bathrooms: 3
- 1/2 bathrooms: 1
Primary bedroom
- Features: Double-Sink, Fireplace, Full Bath, Hardwood Floor, Walk-In Closet(s)
- Level: Upper
- Area: 308 Square Feet
- Dimensions: 14 x 22
Bedroom
- Features: Hardwood Floor
- Level: Upper
- Area: 204 Square Feet
- Dimensions: 17 x 12
Bedroom
- Features: Hardwood Floor
- Level: Upper
- Area: 204 Square Feet
- Dimensions: 17 x 12
Bedroom
- Features: Hardwood Floor
- Level: Upper
- Area: 182 Square Feet
- Dimensions: 14 x 13
Dining room
- Features: Bay/Bow Window, Hardwood Floor
- Level: Main
- Area: 182 Square Feet
- Dimensions: 13 x 14
Family room
- Features: Built-in Features, Fireplace, Hardwood Floor, Sliders
- Level: Main
- Area: 357 Square Feet
- Dimensions: 21 x 17
Great room
- Features: Full Bath, Hardwood Floor
- Level: Main
- Area: 576 Square Feet
- Dimensions: 24 x 24
Kitchen
- Features: Breakfast Bar, Granite Counters, Hardwood Floor, Kitchen Island
- Level: Main
- Area: 336 Square Feet
- Dimensions: 24 x 14
Living room
- Features: Fireplace, French Doors, Hardwood Floor
- Level: Main
- Area: 350 Square Feet
- Dimensions: 14 x 25
Heating
- Hot Water, Oil
Cooling
- Central Air
Appliances
- Included: Electric Cooktop, Oven, Microwave, Refrigerator, Dishwasher, Washer, Dryer, Water Heater
- Laundry: Main Level
Features
- Entrance Foyer
- Doors: Storm Door(s)
- Basement: Full,Unfinished,Interior Entry,Garage Access
- Attic: Pull Down Stairs
- Number of fireplaces: 3
Interior area
- Total structure area: 3,497
- Total interior livable area: 3,497 sqft
- Finished area above ground: 3,497
Property
Parking
- Total spaces: 2
- Parking features: Attached, Garage Door Opener, Private, Paved
- Attached garage spaces: 2
- Has uncovered spaces: Yes
Features
- Patio & porch: Deck
- Waterfront features: Beach Access
Lot
- Size: 1.05 Acres
- Features: Open Lot, Few Trees
Details
- Parcel number: 104648
- Zoning: R-1
- Other equipment: Generator
Construction
Type & style
- Home type: SingleFamily
- Architectural style: Colonial
- Property subtype: Single Family Residence
Materials
- Shingle Siding, Wood Siding
- Foundation: Concrete Perimeter
- Roof: Asphalt
Condition
- New construction: No
- Year built: 1984
Utilities & green energy
- Sewer: Public Sewer
- Water: Public
Green energy
- Energy efficient items: Doors
Community & neighborhood
Security
- Security features: Security System
Community
- Community features: Library, Medical Facilities, Paddle Tennis, Park, Public Rec Facilities, Near Public Transport, Shopping/Mall, Tennis Court(s)
Location
- Region: Darien
Price history
| Date | Event | Price |
|---|---|---|
| 5/30/2023 | Sold | $1,925,000$550/sqft |
Source: | ||
| 4/17/2023 | Contingent | $1,925,000$550/sqft |
Source: | ||
| 3/15/2023 | Listed for sale | $1,925,000$550/sqft |
Source: | ||
Public tax history
| Year | Property taxes | Tax assessment |
|---|---|---|
| 2025 | $21,967 +5.4% | $1,419,040 |
| 2024 | $20,846 +11.5% | $1,419,040 +33.7% |
| 2023 | $18,695 +2.2% | $1,061,620 |
Find assessor info on the county website
Neighborhood: 06820
Nearby schools
GreatSchools rating
- 9/10Royle Elementary SchoolGrades: PK-5Distance: 0.7 mi
- 9/10Middlesex Middle SchoolGrades: 6-8Distance: 0.9 mi
- 10/10Darien High SchoolGrades: 9-12Distance: 0.7 mi
Schools provided by the listing agent
- Elementary: Royle
- Middle: Middlesex
- High: Darien
Source: Smart MLS. This data may not be complete. We recommend contacting the local school district to confirm school assignments for this home.
Get pre-qualified for a loan
At Zillow Home Loans, we can pre-qualify you in as little as 5 minutes with no impact to your credit score.An equal housing lender. NMLS #10287.
Sell with ease on Zillow
Get a Zillow Showcase℠ listing at no additional cost and you could sell for —faster.
$2,999,200
2% more+$59,984
With Zillow Showcase(estimated)$3,059,184


