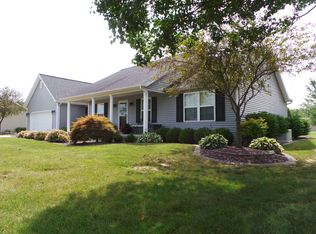Sold for $245,000 on 03/03/25
$245,000
9 Stonehenge, Mattoon, IL 61938
3beds
1,582sqft
Single Family Residence
Built in 2003
1.06 Acres Lot
$261,200 Zestimate®
$155/sqft
$2,109 Estimated rent
Home value
$261,200
Estimated sales range
Not available
$2,109/mo
Zestimate® history
Loading...
Owner options
Explore your selling options
What's special
Nestled in the sought-after, neighbor friendly Stonehenge Subdivision, this beautifully updated home with a split floor plan sits on just over an acre, offering the perfect blend of modern amenities and generous outdoor space. Step inside to find an inviting open-concept layout, complete with stylish finishes, updated flooring, and abundant natural light. The kitchen features sleek countertops, stainless steel appliances, breakfast nook, and a view overlooking the peaceful back yard. Retreat to the primary suite, boasting a private bathroom and a walk-in closet. Two more nicely sized bedrooms, full guest bath, dining room, and laundry area complete the main level. The full basement is an added bonus, with convenient ½ bath, utility room and walls already framed and drywalled ~ just waiting for your personal touch to add flooring and ceiling to create the perfect space for a home gym, media room, extra storage, or additional living area. Outside, the expansive yard with patio and storage shed provides endless possibilities for entertaining, gardening, or simply enjoying the tranquility of the peaceful neighborhood. Updates as provided by homeowner include: 2021~luxury vinyl plank flooring, window treatments, interior paint and light fixtures, stainless steel appliances, kitchen countertops, guest bathroom remodel (vanity, toilet, light fixture, faucet), master bathroom toilet and light fixture; 2023~new roof. With its prime location near, shopping, dining, and Interstate 57, this home truly has it all. Don’t miss the opportunity to make this exceptional property your own!
Zillow last checked: 8 hours ago
Listing updated: March 03, 2025 at 08:30am
Listed by:
Emily Floyd 217-258-4663,
Coldwell Banker Classic Real Estate
Bought with:
Tamara Welsh, 475196695
RE/MAX Choice
Source: CIBR,MLS#: 6247960 Originating MLS: Central Illinois Board Of REALTORS
Originating MLS: Central Illinois Board Of REALTORS
Facts & features
Interior
Bedrooms & bathrooms
- Bedrooms: 3
- Bathrooms: 3
- Full bathrooms: 2
- 1/2 bathrooms: 1
Primary bedroom
- Description: Flooring: Vinyl
- Level: Main
- Dimensions: 18.1 x 11.4
Bedroom
- Description: Flooring: Vinyl
- Level: Main
- Dimensions: 11.3 x 10.8
Bedroom
- Description: Flooring: Vinyl
- Level: Main
- Dimensions: 11.3 x 10.9
Primary bathroom
- Features: Tub Shower
- Level: Main
- Dimensions: 11.2 x 4.11
Breakfast room nook
- Description: Flooring: Vinyl
- Level: Main
- Dimensions: 10.2 x 8.5
Dining room
- Description: Flooring: Vinyl
- Level: Main
- Dimensions: 12.2 x 10.5
Other
- Features: Tub Shower
- Level: Main
- Dimensions: 7.5 x 4.1
Half bath
- Description: Flooring: Concrete
- Level: Lower
Kitchen
- Description: Flooring: Vinyl
- Level: Main
- Dimensions: 10.3 x 10.2
Laundry
- Level: Main
- Dimensions: 10.3 x 6.7
Living room
- Description: Flooring: Vinyl
- Level: Main
- Dimensions: 19.4 x 16.5
Heating
- Forced Air, Gas
Cooling
- Central Air
Appliances
- Included: Built-In, Dishwasher, Disposal, Gas Water Heater, Microwave, Range, Refrigerator
- Laundry: Main Level
Features
- Breakfast Area, Cathedral Ceiling(s), Bath in Primary Bedroom, Main Level Primary, Pantry, Walk-In Closet(s), Workshop
- Basement: Unfinished,Full,Sump Pump
- Has fireplace: No
Interior area
- Total structure area: 1,582
- Total interior livable area: 1,582 sqft
- Finished area above ground: 1,582
- Finished area below ground: 0
Property
Parking
- Total spaces: 2
- Parking features: Attached, Garage
- Attached garage spaces: 2
Features
- Levels: One
- Stories: 1
- Patio & porch: Front Porch, Patio
- Exterior features: Pool, Shed, Workshop
- Pool features: Above Ground
Lot
- Size: 1.06 Acres
Details
- Additional structures: Shed(s)
- Parcel number: 06000820003
- Zoning: RES
- Special conditions: None
Construction
Type & style
- Home type: SingleFamily
- Architectural style: Ranch
- Property subtype: Single Family Residence
Materials
- Vinyl Siding
- Foundation: Basement
- Roof: Asphalt,Shingle
Condition
- Year built: 2003
Utilities & green energy
- Sewer: Septic Tank
- Water: Public
Community & neighborhood
Security
- Security features: Smoke Detector(s)
Location
- Region: Mattoon
- Subdivision: Lafayette Green Sub
Other
Other facts
- Road surface type: Concrete
Price history
| Date | Event | Price |
|---|---|---|
| 3/3/2025 | Sold | $245,000-8.4%$155/sqft |
Source: | ||
| 1/31/2025 | Pending sale | $267,500$169/sqft |
Source: | ||
| 1/10/2025 | Contingent | $267,500$169/sqft |
Source: | ||
| 12/18/2024 | Listed for sale | $267,500+24.4%$169/sqft |
Source: | ||
| 7/9/2021 | Sold | $215,000-9.4%$136/sqft |
Source: | ||
Public tax history
| Year | Property taxes | Tax assessment |
|---|---|---|
| 2024 | $5,376 +7.2% | $80,893 +11% |
| 2023 | $5,016 +2.2% | $72,876 +1.7% |
| 2022 | $4,907 +94.1% | $71,672 +61.8% |
Find assessor info on the county website
Neighborhood: 61938
Nearby schools
GreatSchools rating
- 7/10Arland D Williams Jr Elementary SchoolGrades: K-5Distance: 4.5 mi
- 6/10Mattoon Middle SchoolGrades: 6-8Distance: 4.4 mi
- 4/10Mattoon High SchoolGrades: 9-12Distance: 5.6 mi
Schools provided by the listing agent
- District: Mattoon Dist. 2
Source: CIBR. This data may not be complete. We recommend contacting the local school district to confirm school assignments for this home.

Get pre-qualified for a loan
At Zillow Home Loans, we can pre-qualify you in as little as 5 minutes with no impact to your credit score.An equal housing lender. NMLS #10287.
