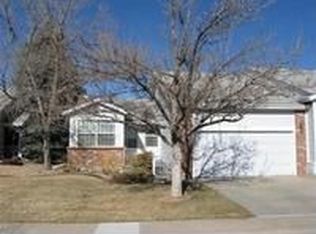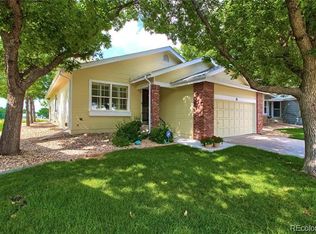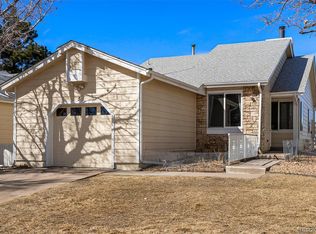Sold for $589,900
$589,900
9 Stonehaven Court, Highlands Ranch, CO 80130
2beds
2,100sqft
Townhouse
Built in 1985
4,791.6 Square Feet Lot
$587,800 Zestimate®
$281/sqft
$2,550 Estimated rent
Home value
$587,800
$558,000 - $617,000
$2,550/mo
Zestimate® history
Loading...
Owner options
Explore your selling options
What's special
Welcome home to one of the best golf course-homesites in Coveted Gleneagles Village, GATED 55+ Community! Beautifully
maintained TOWNHOME overlooks the 10th fairway with beautiful views of the mountains, golf course and pond.
Wonderful views to enjoy your morning coffee! This beautiful 2 Bed/2 Bath/2 Car attached garage townhome is the former
Mackenzie 2 Model Home for Mission Viejo. Light and bright kitchen has plenty of counter space and cabinets for storage,
along with a breakfast nook looking out to the backyard patio, mountain views and golf course. Vaulted ceilings and
skylights flood this home with natural light. Both bedrooms, bathrooms, den and laundry are all located on the main level
for easy living. The den/office makes a great space for anyone needing to work from home. The large, roughed-in partially
finished basement is awaiting your personal touches. Large crawl space allows for plenty of storage! This turn-key home is
ready for you to simply pack your bags and move in! See it today!
Zillow last checked: 8 hours ago
Listing updated: February 01, 2023 at 01:40pm
Listed by:
Mary Hebner 720-601-5619,
Titan One Realty Group
Bought with:
Jessica Avery, 100075784
Porchlight Real Estate Group
Source: REcolorado,MLS#: 3704462
Facts & features
Interior
Bedrooms & bathrooms
- Bedrooms: 2
- Bathrooms: 2
- Full bathrooms: 2
- Main level bathrooms: 2
- Main level bedrooms: 2
Primary bedroom
- Level: Main
Bedroom
- Level: Main
Primary bathroom
- Level: Main
Bathroom
- Level: Main
Den
- Level: Main
Dining room
- Level: Main
Family room
- Level: Main
Kitchen
- Level: Main
Laundry
- Level: Main
Living room
- Level: Main
Heating
- Forced Air
Cooling
- Central Air
Appliances
- Included: Dishwasher, Disposal, Dryer, Microwave, Refrigerator, Self Cleaning Oven, Washer
Features
- Central Vacuum, Eat-in Kitchen, High Ceilings, Vaulted Ceiling(s), Walk-In Closet(s)
- Flooring: Carpet, Tile
- Windows: Skylight(s), Triple Pane Windows, Window Coverings
- Basement: Crawl Space,Unfinished
- Common walls with other units/homes: 1 Common Wall
Interior area
- Total structure area: 2,100
- Total interior livable area: 2,100 sqft
- Finished area above ground: 1,440
- Finished area below ground: 0
Property
Parking
- Total spaces: 2
- Parking features: Concrete
- Attached garage spaces: 2
Features
- Levels: One
- Stories: 1
- Patio & porch: Patio
- Exterior features: Private Yard
- Has view: Yes
- View description: Golf Course, Lake, Meadow
- Has water view: Yes
- Water view: Lake
- Waterfront features: Pond
Lot
- Size: 4,791 sqft
- Features: Cul-De-Sac, Greenbelt, Landscaped, Master Planned, Mountainous, On Golf Course, Sprinklers In Front, Sprinklers In Rear
Details
- Parcel number: R0332598
- Zoning: PDU
- Special conditions: Standard
Construction
Type & style
- Home type: Townhouse
- Property subtype: Townhouse
- Attached to another structure: Yes
Materials
- Frame
- Foundation: Slab
- Roof: Composition
Condition
- Year built: 1985
Details
- Builder model: Mackenzie 2
- Builder name: Mission Viejo
Utilities & green energy
- Sewer: Public Sewer
- Water: Public
- Utilities for property: Cable Available, Electricity Connected, Natural Gas Connected, Phone Connected
Community & neighborhood
Security
- Security features: Carbon Monoxide Detector(s), Security Entrance, Security System, Smoke Detector(s)
Senior living
- Senior community: Yes
Location
- Region: Highlands Ranch
- Subdivision: Gleneagles Village
HOA & financial
HOA
- Has HOA: Yes
- HOA fee: $300 monthly
- Amenities included: Gated
- Services included: Maintenance Grounds, Maintenance Structure, Recycling, Snow Removal, Trash
- Association name: Gleneagles Village
- Association phone: 303-482-2213
- Second HOA fee: $75 annually
- Second association name: HRCA
- Second association phone: 303-791-8958
Other
Other facts
- Listing terms: Cash,Conventional
- Ownership: Individual
Price history
| Date | Event | Price |
|---|---|---|
| 1/30/2023 | Sold | $589,900+114.5%$281/sqft |
Source: | ||
| 6/8/2012 | Sold | $275,000$131/sqft |
Source: Public Record Report a problem | ||
Public tax history
| Year | Property taxes | Tax assessment |
|---|---|---|
| 2025 | $3,660 +0.2% | $37,290 -12.3% |
| 2024 | $3,653 +35% | $42,520 -1% |
| 2023 | $2,705 -3.8% | $42,930 +45% |
Find assessor info on the county website
Neighborhood: 80130
Nearby schools
GreatSchools rating
- 6/10Fox Creek Elementary SchoolGrades: PK-6Distance: 0.7 mi
- 5/10Cresthill Middle SchoolGrades: 7-8Distance: 0.5 mi
- 9/10Highlands Ranch High SchoolGrades: 9-12Distance: 0.8 mi
Schools provided by the listing agent
- Elementary: Fox Creek
- Middle: Cresthill
- High: Highlands Ranch
- District: Douglas RE-1
Source: REcolorado. This data may not be complete. We recommend contacting the local school district to confirm school assignments for this home.
Get a cash offer in 3 minutes
Find out how much your home could sell for in as little as 3 minutes with a no-obligation cash offer.
Estimated market value
$587,800


