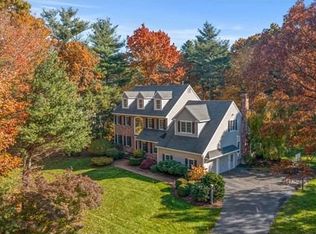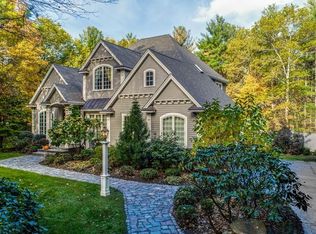Sold for $1,710,000 on 07/12/24
$1,710,000
9 Stonegate Rd, Hopkinton, MA 01748
4beds
5,154sqft
Single Family Residence
Built in 1993
1.03 Acres Lot
$1,739,200 Zestimate®
$332/sqft
$6,007 Estimated rent
Home value
$1,739,200
$1.60M - $1.90M
$6,007/mo
Zestimate® history
Loading...
Owner options
Explore your selling options
What's special
Forestside Estates! Gorgeous quality-built Colonial w/ 3 car gar nestled on a picturesque 1 acre parcel abutting conservation land in one of Hopkinton’s favorite neighborhoods! This elegant home offers a fantastic floor plan w/ 3 levels of living space & 4.5 Baths! Spacious Kitchen w/ Subzero; Wolf oven/micro/cooktop/warming drawer, Asko dishwasher, pantry, dining area & breakfast bar. Light & Airy Sunroom. Inviting Family Room w/ pretty fireplaced mantel surround leads to backyard patio w/ Wolf grill! Front/Back stairs. Trim moldings galore. Walkout bay LR. Banquet size DR trey ceiling. Coffered ceiling Office. Cathedral fireplaced Main Bedroom w/ slider/balcony. Cathedral Main Bath double sink vanity, large tiled shower, jacuzzi, marble floor & private commode. 3 secondary bedrooms: 1 w/ private Bath; 1 w/ Bonus Room; 1 w/ good size closet. 2nd flr Bonus Room. 3rd Floor Unfinished Walkup! Lower-level Great Room w/ wet-bar, built-ins, subzero drawers, wine fridge, Game Rm & Full Bath!
Zillow last checked: 8 hours ago
Listing updated: July 15, 2024 at 04:27pm
Listed by:
Kathleen Williamson 508-935-5962,
Berkshire Hathaway HomeServices Commonwealth Real Estate 508-435-6333
Bought with:
Campos Homes
RE/MAX Real Estate Center
Source: MLS PIN,MLS#: 73244124
Facts & features
Interior
Bedrooms & bathrooms
- Bedrooms: 4
- Bathrooms: 5
- Full bathrooms: 4
- 1/2 bathrooms: 1
Primary bedroom
- Features: Skylight, Cathedral Ceiling(s), Walk-In Closet(s), Closet/Cabinets - Custom Built, Flooring - Hardwood, Balcony - Exterior, Slider, Lighting - Overhead
- Level: Second
Bedroom 2
- Features: Bathroom - Full, Walk-In Closet(s), Closet/Cabinets - Custom Built, Flooring - Hardwood
- Level: Second
Bedroom 3
- Features: Walk-In Closet(s), Closet/Cabinets - Custom Built, Flooring - Hardwood
- Level: Second
Bedroom 4
- Features: Closet, Flooring - Hardwood
- Level: Second
Primary bathroom
- Features: Yes
Bathroom 1
- Features: Bathroom - Full, Bathroom - Double Vanity/Sink, Bathroom - Tiled With Shower Stall, Cathedral Ceiling(s), Closet/Cabinets - Custom Built, Flooring - Marble, Countertops - Stone/Granite/Solid, Jacuzzi / Whirlpool Soaking Tub, Recessed Lighting
- Level: Second
Bathroom 2
- Features: Bathroom - Full, Bathroom - Tiled With Tub & Shower, Flooring - Stone/Ceramic Tile, Countertops - Stone/Granite/Solid, Remodeled
- Level: Second
Bathroom 3
- Features: Bathroom - Full, Bathroom - With Tub & Shower, Flooring - Stone/Ceramic Tile, Countertops - Stone/Granite/Solid
- Level: Second
Dining room
- Features: Flooring - Hardwood, French Doors, Chair Rail, Wainscoting, Archway, Crown Molding, Tray Ceiling(s)
- Level: First
Family room
- Features: Closet, Flooring - Hardwood, Exterior Access, Open Floorplan, Recessed Lighting, Remodeled
- Level: First
Kitchen
- Features: Closet/Cabinets - Custom Built, Flooring - Hardwood, Window(s) - Bay/Bow/Box, Dining Area, Pantry, Countertops - Stone/Granite/Solid, Kitchen Island, Breakfast Bar / Nook, Open Floorplan, Recessed Lighting, Stainless Steel Appliances
- Level: First
Living room
- Features: Flooring - Hardwood, Window(s) - Bay/Bow/Box, French Doors, Recessed Lighting, Archway, Crown Molding
- Level: First
Office
- Features: Ceiling - Coffered, Closet/Cabinets - Custom Built, Flooring - Hardwood, Window(s) - Bay/Bow/Box, French Doors
- Level: First
Heating
- Forced Air, Natural Gas
Cooling
- Central Air
Appliances
- Laundry: Closet/Cabinets - Custom Built, Flooring - Stone/Ceramic Tile, Electric Dryer Hookup, Washer Hookup, Sink, Second Floor
Features
- Cathedral Ceiling(s), Beadboard, Crown Molding, Bathroom - Half, Coffered Ceiling(s), Closet/Cabinets - Custom Built, Wet bar, Open Floorplan, Recessed Lighting, Wainscoting, Closet, Bathroom - Full, Bathroom - Tiled With Shower Stall, Pedestal Sink, Sun Room, Bathroom, Office, Great Room, Game Room, Central Vacuum, Wet Bar, Walk-up Attic
- Flooring: Wood, Tile, Carpet, Marble, Flooring - Stone/Ceramic Tile, Flooring - Hardwood, Flooring - Wall to Wall Carpet
- Doors: French Doors
- Windows: Bay/Bow/Box
- Basement: Full,Finished,Walk-Out Access,Interior Entry
- Number of fireplaces: 2
- Fireplace features: Family Room, Master Bedroom
Interior area
- Total structure area: 5,154
- Total interior livable area: 5,154 sqft
Property
Parking
- Total spaces: 11
- Parking features: Attached, Garage Door Opener, Garage Faces Side, Paved Drive, Off Street
- Attached garage spaces: 3
- Uncovered spaces: 8
Features
- Patio & porch: Patio
- Exterior features: Patio, Rain Gutters, Professional Landscaping, Sprinkler System, Invisible Fence
- Fencing: Invisible
- Has view: Yes
- View description: Scenic View(s)
- Frontage length: 160.00
Lot
- Size: 1.03 Acres
- Features: Wooded, Easements, Level
Details
- Foundation area: 3862
- Parcel number: R28 B206 L0,532922
- Zoning: A
Construction
Type & style
- Home type: SingleFamily
- Architectural style: Colonial
- Property subtype: Single Family Residence
Materials
- Frame
- Foundation: Concrete Perimeter
- Roof: Shingle
Condition
- Remodeled
- Year built: 1993
Utilities & green energy
- Electric: Circuit Breakers, 200+ Amp Service
- Sewer: Private Sewer
- Water: Private
- Utilities for property: for Electric Dryer, Washer Hookup
Community & neighborhood
Security
- Security features: Security System
Community
- Community features: Shopping, Park, Walk/Jog Trails, Golf, Bike Path, Highway Access, Public School, T-Station, Sidewalks
Location
- Region: Hopkinton
- Subdivision: Forestside Estates
Other
Other facts
- Road surface type: Paved
Price history
| Date | Event | Price |
|---|---|---|
| 7/12/2024 | Sold | $1,710,000+0.6%$332/sqft |
Source: MLS PIN #73244124 Report a problem | ||
| 5/29/2024 | Listed for sale | $1,700,000+80.9%$330/sqft |
Source: MLS PIN #73244124 Report a problem | ||
| 7/7/2010 | Sold | $940,000-5.5%$182/sqft |
Source: Public Record Report a problem | ||
| 5/20/2010 | Price change | $995,000-6%$193/sqft |
Source: Bill Wright #71029098 Report a problem | ||
| 2/8/2010 | Listed for sale | $1,059,000$205/sqft |
Source: Bill Wright #71029098 Report a problem | ||
Public tax history
| Year | Property taxes | Tax assessment |
|---|---|---|
| 2025 | $19,517 +1.6% | $1,376,400 +4.6% |
| 2024 | $19,219 +3.3% | $1,315,500 +11.7% |
| 2023 | $18,612 +1.7% | $1,177,200 +9.6% |
Find assessor info on the county website
Neighborhood: 01748
Nearby schools
GreatSchools rating
- 10/10Elmwood Elementary SchoolGrades: 2-3Distance: 2.3 mi
- 8/10Hopkinton Middle SchoolGrades: 6-8Distance: 3 mi
- 10/10Hopkinton High SchoolGrades: 9-12Distance: 3 mi
Schools provided by the listing agent
- Elementary: Mara;elm;hpkns
- Middle: Hms
- High: Hhs
Source: MLS PIN. This data may not be complete. We recommend contacting the local school district to confirm school assignments for this home.
Get a cash offer in 3 minutes
Find out how much your home could sell for in as little as 3 minutes with a no-obligation cash offer.
Estimated market value
$1,739,200
Get a cash offer in 3 minutes
Find out how much your home could sell for in as little as 3 minutes with a no-obligation cash offer.
Estimated market value
$1,739,200

