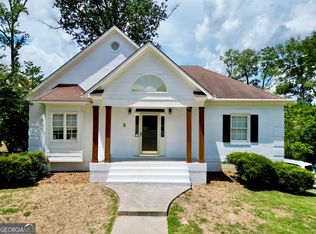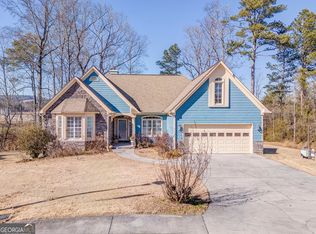Closed
$380,000
9 Stonegable Dr NW, Rome, GA 30165
3beds
2,843sqft
Single Family Residence
Built in 2001
0.3 Acres Lot
$372,700 Zestimate®
$134/sqft
$2,339 Estimated rent
Home value
$372,700
$306,000 - $455,000
$2,339/mo
Zestimate® history
Loading...
Owner options
Explore your selling options
What's special
This charming brick 3 bed, 3 bath home is settled in the cul de sac of Stone Gables Subdivision. Upon entering the front door, you are greeted with a spacious open floor plan featuring hardwood floors, a dining room and a delightful sunroom situated off the kitchen. The primary bedroom with lovely bath and additional guest bedroom with bath are on the main level and just beyond the great room which allows for an easy, livable and convenient floor plan. Downstairs you will find a large den with fireplace, bedroom with bath, and two unfinished work spaces over 900 sqft for outdoor equipment, woodworking, or storage. The two car garage offers some cabinets for additional organization and has room for a refrigerator, bikes or other storage items. The private backyard is peaceful with beautiful trees and the addition of the small workshop/building creates a backyard with many options. In the Armuchee School District, this home is one that you will be happy to call your own!
Zillow last checked: 8 hours ago
Listing updated: February 07, 2025 at 04:59pm
Listed by:
Leslie H Pearson 706-506-2986,
Hardy Realty & Development Company
Bought with:
Becky Bates, 358382
Samantha Lusk & Associates Realty
Source: GAMLS,MLS#: 10338056
Facts & features
Interior
Bedrooms & bathrooms
- Bedrooms: 3
- Bathrooms: 3
- Full bathrooms: 3
- Main level bathrooms: 2
- Main level bedrooms: 2
Dining room
- Features: Separate Room
Heating
- Central
Cooling
- Central Air
Appliances
- Included: Dishwasher, Disposal, Microwave, Oven/Range (Combo), Refrigerator
- Laundry: Other
Features
- Bookcases, High Ceilings, In-Law Floorplan, Master On Main Level, Walk-In Closet(s)
- Flooring: Carpet, Hardwood, Laminate
- Basement: Bath Finished,Concrete,Daylight,Exterior Entry,Finished,Full,Interior Entry
- Number of fireplaces: 2
Interior area
- Total structure area: 2,843
- Total interior livable area: 2,843 sqft
- Finished area above ground: 1,878
- Finished area below ground: 965
Property
Parking
- Parking features: Attached, Garage, Garage Door Opener, Guest, Kitchen Level, Off Street, Parking Pad
- Has attached garage: Yes
- Has uncovered spaces: Yes
Features
- Levels: Two
- Stories: 2
- Patio & porch: Patio
Lot
- Size: 0.30 Acres
- Features: Cul-De-Sac, Sloped
Details
- Additional structures: Shed(s)
- Parcel number: J10X 094
Construction
Type & style
- Home type: SingleFamily
- Architectural style: Brick 3 Side,Traditional
- Property subtype: Single Family Residence
Materials
- Brick, Concrete
- Roof: Composition
Condition
- Resale
- New construction: No
- Year built: 2001
Utilities & green energy
- Sewer: Public Sewer
- Water: Public
- Utilities for property: Cable Available, Electricity Available, High Speed Internet, Phone Available, Sewer Available, Sewer Connected
Community & neighborhood
Security
- Security features: Security System
Community
- Community features: None
Location
- Region: Rome
- Subdivision: Stone Gables
Other
Other facts
- Listing agreement: Exclusive Right To Sell
Price history
| Date | Event | Price |
|---|---|---|
| 2/5/2025 | Sold | $380,000-5%$134/sqft |
Source: | ||
| 1/15/2025 | Pending sale | $399,900$141/sqft |
Source: | ||
| 11/15/2024 | Price change | $399,900-5.7%$141/sqft |
Source: | ||
| 10/3/2024 | Price change | $424,000-2.3%$149/sqft |
Source: | ||
| 8/19/2024 | Price change | $434,000-1.1%$153/sqft |
Source: | ||
Public tax history
| Year | Property taxes | Tax assessment |
|---|---|---|
| 2024 | $2,327 +1.8% | $129,450 +2.6% |
| 2023 | $2,285 +13% | $126,146 +17.4% |
| 2022 | $2,022 +20.6% | $107,472 +24.1% |
Find assessor info on the county website
Neighborhood: 30165
Nearby schools
GreatSchools rating
- NAArmuchee Elementary SchoolGrades: PK-2Distance: 0.7 mi
- 9/10Armuchee High SchoolGrades: 7-12Distance: 0.8 mi
- NAGlenwood Primary SchoolGrades: PK-2Distance: 2.9 mi
Schools provided by the listing agent
- Elementary: Armuchee
- Middle: Armuchee
- High: Armuchee
Source: GAMLS. This data may not be complete. We recommend contacting the local school district to confirm school assignments for this home.
Get pre-qualified for a loan
At Zillow Home Loans, we can pre-qualify you in as little as 5 minutes with no impact to your credit score.An equal housing lender. NMLS #10287.

