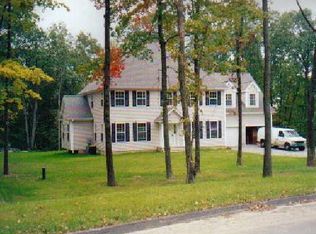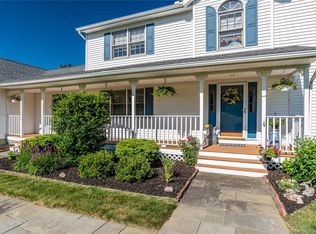Great curb appeal as you approach this lovely 2,528 square foot Colonial with front porch located at end of cul-de-sac. Home offers formal living and dining rooms, family room with fireplace, vaulted ceiling, beams, dormer windows and ceiling fan. Fully applianced kitchen with adjacent office that could also be a den or playroom. Four generously sized bedrooms including master with walk-in closet and full bath. Basement with walk-out allows for easy finishing into additional living space. Front porch offers a great spot for your morning coffee or evening glass of wine. Back covered deck allows for entertaining rain or shine. Put this house on your "now" list as it won't last long!
This property is off market, which means it's not currently listed for sale or rent on Zillow. This may be different from what's available on other websites or public sources.

