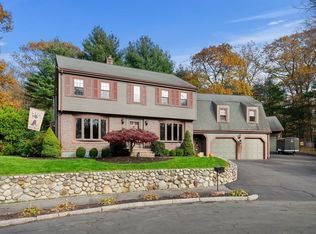Bright & spacious one owner Split Entry property New first floor bath, full walkable attic, three season porch with new pergo flooring. boiler and hotwater heater 3-4 years old. Cozy den with fireplace and office on lower level Large deck for barbecues This lovely home situated at the end of a Culdesac with ample driveway parking set on on a quiet private tree-lined lot, next to undevelopable wooded area abutting Breakheart Reservation with.expansion possibilities Convenient to major routes, high school, tennis courts and track,savings bank theatre,. See Amenities Sheet!
This property is off market, which means it's not currently listed for sale or rent on Zillow. This may be different from what's available on other websites or public sources.
