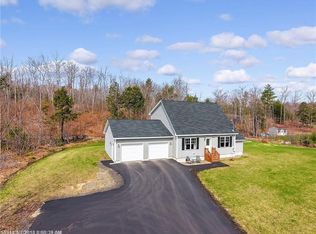Convenient and easy one level living and so close to VA Togus that you could probably walk or bicycle there. Newly stick-built in 2012 and the radiant heat makes this 3-bedroom, 2 full bath home very energy efficient. Open floor plan with vaulted ceilings and cherry cabinets makes the focal point of the home for having friends, family and large gatherings. The two-car attached garage makes it easy and comfortable on those rainy and snowy days. Very private back yard with deck and the house is on a dead-end road with only one other house. Great place for gardening and lots of opportunity to walk, ride bikes & run.
This property is off market, which means it's not currently listed for sale or rent on Zillow. This may be different from what's available on other websites or public sources.

