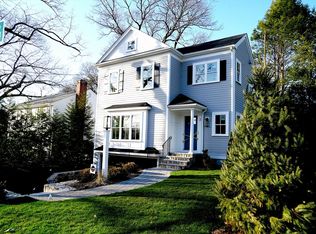Stunning design & quality craftsmanship define this "like-new" 5 bed, 4.5 bath colonial that you will enjoy coming home to. The open concept 1st floor is an entertainers dream offering a chef's style eat-in kitchen with SS appliances, granite counters, a large island, and a seamless transition to the family room with gas fireplace & lovely built-ins. A beautiful formal living room (with 2nd fireplace), elegant dining room, mud room with built-ins, & 1/2 bath complete the 1st floor. The spacious 2nd floor luxury master suite has its own fireplace and 2 large walk-in-closets. Three additional generous sized bedrooms, all with ensuite bathrooms, & laundry room round out the 2nd floor. The 3rd level is finished with a bonus room, bedroom, & full bathroom perfect for guests. The lower level is plumbed & offers potential for future finished space. The charming fenced yard & patio area are fantastic for an outdoor gathering. Fabulous neighborhood just steps to the brand new Hastings School!
This property is off market, which means it's not currently listed for sale or rent on Zillow. This may be different from what's available on other websites or public sources.
