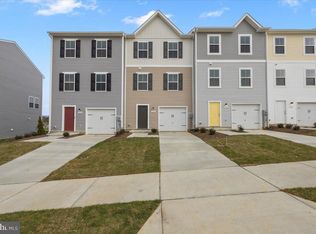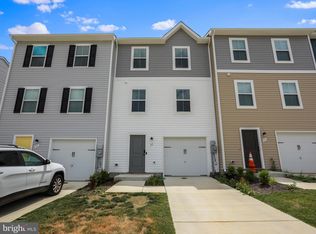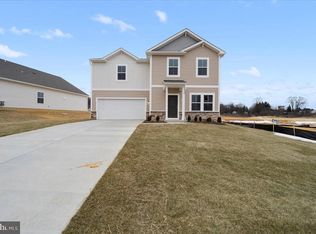Sold for $248,990 on 04/10/23
$248,990
9 Stifftail Rd, Hedgesville, WV 25427
3beds
1,650sqft
Townhouse
Built in 2022
3,000 Square Feet Lot
$272,400 Zestimate®
$151/sqft
$1,814 Estimated rent
Home value
$272,400
$259,000 - $286,000
$1,814/mo
Zestimate® history
Loading...
Owner options
Explore your selling options
What's special
60 day move in! KHOVNANIAN'S ASPIRE SERIES TOWNHOMES! Our Brand-new 3 story Adams IV, design offers 3 generously sized bedrooms 2.5 luxury baths, a large, finished rec room and full single car (or suv) garage and a 10 x 18 composite deck! Dillon Farms community is situated perfectly with breathtaking Mountain views and convenient shopping and restaurants literally across the street! Our main living area features a wide-open floorplan spotlighting a stunning professionally designed wildly popular, all inclusive "Farmhouse Look" kitchen with a giant island, farmhouse sink, granite counter tops, stainless steel appliances multi- cycle Dishwasher, electric Range/ Oven, built in Microwave and Disposal!! Upgraded LVP flooring, Propane heating and hot water, Barricade Plus house wrap and 'Air Tite' energy seal package, 14 SEER air conditioning, low E double pane windows, insulated fiberglass front door and programmable thermostat are a few more of the benefits of a new KHOV Townhome at Dillon Farm! ALL BRAND NEW with a PWC WARRANTY! Furnished Model Now Open by appointment! Ask about Closing Costs paid by Builder with the use of K Hovnanian American Mortgage.
Zillow last checked: 8 hours ago
Listing updated: July 23, 2024 at 06:34pm
Listed by:
Karen Miller 304-283-2139,
Leading Edge Properties LLC,
Co-Listing Agent: Susan L. Riley 304-676-8413,
Leading Edge Properties LLC
Bought with:
Karen Miller, WV0024914
Leading Edge Properties LLC
Source: Bright MLS,MLS#: WVBE2016410
Facts & features
Interior
Bedrooms & bathrooms
- Bedrooms: 3
- Bathrooms: 3
- Full bathrooms: 2
- 1/2 bathrooms: 1
Heating
- Programmable Thermostat, Central, Propane
Cooling
- Central Air, Electric
Appliances
- Included: Microwave, Built-In Range, Dishwasher, Disposal, Dryer, Energy Efficient Appliances, ENERGY STAR Qualified Dishwasher, ENERGY STAR Qualified Refrigerator, Oven/Range - Electric, Water Heater
- Laundry: Has Laundry, Lower Level
Features
- Air Filter System, Attic, Dining Area, Family Room Off Kitchen, Open Floorplan, Kitchen Island, Bathroom - Stall Shower, Bathroom - Tub Shower, Upgraded Countertops, Walk-In Closet(s), Dry Wall
- Flooring: Carpet, Luxury Vinyl
- Windows: Energy Efficient, Low Emissivity Windows, Screens
- Has basement: No
- Has fireplace: No
Interior area
- Total structure area: 3,300
- Total interior livable area: 1,650 sqft
- Finished area above ground: 1,650
Property
Parking
- Total spaces: 1
- Parking features: Garage Faces Front, Concrete, General Common Elements, Paved, Unassigned, Attached
- Attached garage spaces: 1
- Has uncovered spaces: Yes
Accessibility
- Accessibility features: None
Features
- Levels: Three
- Stories: 3
- Exterior features: Sidewalks
- Pool features: None
- Has view: Yes
- View description: Mountain(s), Panoramic, Scenic Vista
Lot
- Size: 3,000 sqft
- Features: Suburban
Details
- Additional structures: Above Grade
- Parcel number: NO TAX RECORD
- Zoning: RESIDENTIAL
- Special conditions: Standard
Construction
Type & style
- Home type: Townhouse
- Architectural style: Traditional
- Property subtype: Townhouse
Materials
- Batts Insulation, Blown-In Insulation, Frame, Vinyl Siding
- Foundation: Slab
- Roof: Architectural Shingle
Condition
- Excellent
- New construction: Yes
- Year built: 2022
Utilities & green energy
- Sewer: Public Sewer
- Water: Public
- Utilities for property: Cable Available, Electricity Available, Propane - Community, Sewer Available, Underground Utilities, Water Available
Community & neighborhood
Security
- Security features: Exterior Cameras
Location
- Region: Hedgesville
- Subdivision: Dillon Farm
HOA & financial
HOA
- Has HOA: Yes
- HOA fee: $375 annually
- Services included: Common Area Maintenance, Management, Road Maintenance, Snow Removal
Other
Other facts
- Listing agreement: Exclusive Right To Sell
- Listing terms: Cash,Conventional,FHA,USDA Loan,VA Loan
- Ownership: Fee Simple
- Road surface type: Black Top
Price history
| Date | Event | Price |
|---|---|---|
| 4/10/2023 | Sold | $248,990$151/sqft |
Source: | ||
| 2/24/2023 | Pending sale | $248,990$151/sqft |
Source: | ||
| 2/10/2023 | Price change | $248,990+10.7%$151/sqft |
Source: | ||
| 1/29/2023 | Price change | $224,990-4.3%$136/sqft |
Source: | ||
| 12/2/2022 | Listed for sale | $234,990$142/sqft |
Source: | ||
Public tax history
| Year | Property taxes | Tax assessment |
|---|---|---|
| 2025 | $1,769 +0% | $145,500 +1% |
| 2024 | $1,769 +253.4% | $144,120 +627.9% |
| 2023 | $500 | $19,800 |
Find assessor info on the county website
Neighborhood: 25427
Nearby schools
GreatSchools rating
- NAHedgesville Elementary SchoolGrades: PK-2Distance: 0.7 mi
- 6/10Hedgesville Middle SchoolGrades: 6-8Distance: 1 mi
- 4/10Hedgesville High SchoolGrades: 9-12Distance: 0.5 mi
Schools provided by the listing agent
- Elementary: Tomahawk
- Middle: Hedgesville
- High: Hedgesville
- District: Berkeley County Schools
Source: Bright MLS. This data may not be complete. We recommend contacting the local school district to confirm school assignments for this home.

Get pre-qualified for a loan
At Zillow Home Loans, we can pre-qualify you in as little as 5 minutes with no impact to your credit score.An equal housing lender. NMLS #10287.
Sell for more on Zillow
Get a free Zillow Showcase℠ listing and you could sell for .
$272,400
2% more+ $5,448
With Zillow Showcase(estimated)
$277,848

