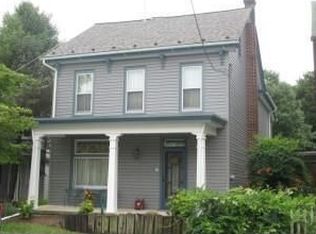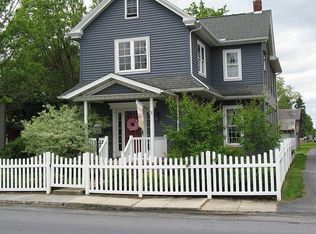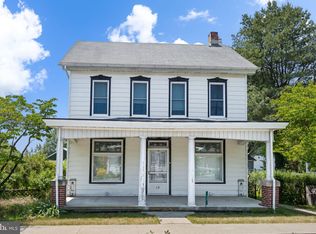Sold for $245,000
$245,000
9 Stevens Rd, Stevens, PA 17578
4beds
1,892sqft
Single Family Residence
Built in 1890
0.28 Acres Lot
$265,600 Zestimate®
$129/sqft
$2,103 Estimated rent
Home value
$265,600
$247,000 - $287,000
$2,103/mo
Zestimate® history
Loading...
Owner options
Explore your selling options
What's special
Charming single 2-story home. Open floor plan. Beautiful stacked stone gas fireplace with 2 solid wood mantles. Home theater screen and projector in living room. Country kitchen with built in appliances and tile countertop. Dining room. Tilt-in windows throughout and bay window in living room. 3 bedrooms plus partially finished 4th bedroom. 2 full bathrooms. New propane heat in 2015. Window units for air conditioning. Updated 200 amp electrical service. Welcoming covered front porch. Covered patio and 2-tiered decking with trellis. Nice backyard with firepit, vegetable gardens, and perennials. 4-car off street parking in rear. Put your finishing touches on this single home and make it your own.
Zillow last checked: 8 hours ago
Listing updated: September 19, 2024 at 02:32pm
Listed by:
Dawn Brill Cooper 717-572-9888,
Berkshire Hathaway HomeServices Homesale Realty
Bought with:
Stuart Hess, RS199497L
Kingsway Realty - Ephrata
Source: Bright MLS,MLS#: PALA2053002
Facts & features
Interior
Bedrooms & bathrooms
- Bedrooms: 4
- Bathrooms: 2
- Full bathrooms: 2
- Main level bathrooms: 1
Basement
- Area: 0
Heating
- Baseboard, Propane
Cooling
- Window Unit(s), Electric
Appliances
- Included: Oven, Oven/Range - Electric, Refrigerator, Water Heater
- Laundry: Main Level, Laundry Room
Features
- Attic, Ceiling Fan(s), Chair Railings, Crown Molding, Open Floorplan, Formal/Separate Dining Room, Kitchen - Country, Primary Bath(s), Bathroom - Stall Shower, Studio, Walk-In Closet(s)
- Flooring: Laminate, Luxury Vinyl, Vinyl, Carpet, Wood
- Windows: Insulated Windows, Replacement
- Basement: Full,Unfinished
- Number of fireplaces: 1
- Fireplace features: Glass Doors, Gas/Propane, Mantel(s), Stone
Interior area
- Total structure area: 1,892
- Total interior livable area: 1,892 sqft
- Finished area above ground: 1,892
- Finished area below ground: 0
Property
Parking
- Total spaces: 4
- Parking features: Off Street
Accessibility
- Accessibility features: None
Features
- Levels: Two
- Stories: 2
- Patio & porch: Deck, Patio, Porch
- Pool features: None
Lot
- Size: 0.28 Acres
Details
- Additional structures: Above Grade, Below Grade
- Parcel number: 0809667300000
- Zoning: RESIDENTIAL
- Special conditions: Standard
Construction
Type & style
- Home type: SingleFamily
- Architectural style: Colonial
- Property subtype: Single Family Residence
Materials
- Vinyl Siding
- Foundation: Block
- Roof: Asphalt,Metal,Shingle
Condition
- Good,Average
- New construction: No
- Year built: 1890
Utilities & green energy
- Electric: 200+ Amp Service
- Sewer: Public Sewer
- Water: Public
- Utilities for property: Cable Connected, Cable
Community & neighborhood
Security
- Security features: Smoke Detector(s)
Location
- Region: Stevens
- Subdivision: None Available
- Municipality: EAST COCALICO TWP
Other
Other facts
- Listing agreement: Exclusive Right To Sell
- Listing terms: Cash,Conventional
- Ownership: Fee Simple
- Road surface type: Paved
Price history
| Date | Event | Price |
|---|---|---|
| 8/30/2024 | Sold | $245,000+2.1%$129/sqft |
Source: | ||
| 7/8/2024 | Pending sale | $239,900$127/sqft |
Source: | ||
| 6/27/2024 | Listed for sale | $239,900+59.9%$127/sqft |
Source: | ||
| 7/27/2020 | Sold | $150,000-6.2%$79/sqft |
Source: Public Record Report a problem | ||
| 5/26/2020 | Listed for sale | $159,900$85/sqft |
Source: Kingsway Realty #PALA160974 Report a problem | ||
Public tax history
| Year | Property taxes | Tax assessment |
|---|---|---|
| 2025 | $4,346 +5.6% | $165,300 |
| 2024 | $4,117 +2.5% | $165,300 |
| 2023 | $4,016 +2.7% | $165,300 |
Find assessor info on the county website
Neighborhood: 17578
Nearby schools
GreatSchools rating
- 7/10Reamstown El SchoolGrades: K-5Distance: 1.6 mi
- 6/10Cocalico Middle SchoolGrades: 6-8Distance: 1.3 mi
- 7/10Cocalico Senior High SchoolGrades: 9-12Distance: 0.9 mi
Schools provided by the listing agent
- Middle: Cocalico
- High: Cocalico
- District: Cocalico
Source: Bright MLS. This data may not be complete. We recommend contacting the local school district to confirm school assignments for this home.
Get pre-qualified for a loan
At Zillow Home Loans, we can pre-qualify you in as little as 5 minutes with no impact to your credit score.An equal housing lender. NMLS #10287.
Sell with ease on Zillow
Get a Zillow Showcase℠ listing at no additional cost and you could sell for —faster.
$265,600
2% more+$5,312
With Zillow Showcase(estimated)$270,912


